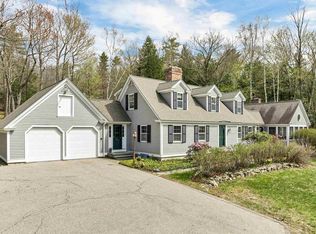Located in a highly desirable neighborhood with dramatic views of the Sandwich and Ossipee Mountains, this privately situated 4300 sq. ft. home with many architectural details, and an in-law suite sits on 7 acres of land. The first-floor entry with double closets leads into a formal dining room featuring hand-carved solid oak ceiling beams, dry bar with wine rack and sconce lighting flows into a gourmet chef kitchen with granite countertops, Viking Professional Series refrigerator, and double oven with a 6 burner and grill range, custom cabinetry, copper tin ceiling, large granite island and pantry. The open concept flows into an elegant spacious living area with natural stone fireplace, 20’ vaulted ceiling, bay windows and French doors leading out to a deck. A generous master bedroom with walk-in closet and en-suite jetted Jacuzzi tub, stone shower and granite counter top. An additional bedroom and bathroom with laundry completes this floor. Solid oak hardwood floors, radiant heat, transom windows, freshly painted interior and exterior.An impressive staircase leads to the second floor with additional bedroom, office, 3/4 bathroom, walk-in attic. Carpeted hallway overlooking great room.Lower level in-law suite, full eat-in kitchen, granite counter tops, 3/4 bathroom, living room w/French doors, high ceilings and 2 additional living areas.Outside – new artesian well and roof, natural stone walls, two level parking and two car garage. 40X36 1 3/4 barn, horse stall/paddock.
This property is off market, which means it's not currently listed for sale or rent on Zillow. This may be different from what's available on other websites or public sources.

