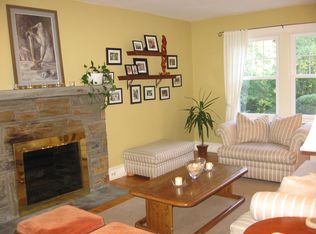Sold for $575,000 on 07/14/23
$575,000
6 Copples Ln, Wallingford, PA 19086
4beds
1,714sqft
Single Family Residence
Built in 1980
0.49 Acres Lot
$649,900 Zestimate®
$335/sqft
$3,175 Estimated rent
Home value
$649,900
$617,000 - $682,000
$3,175/mo
Zestimate® history
Loading...
Owner options
Explore your selling options
What's special
Welcome to 6A Copples Ln, a stunning residence nestled in the sought-after community of Wallingford and the award-winning Wallingford-Swarthmore School District. This exceptional property is a perfect blend of comfort, and modern living. With its superb location, desirable features, and picturesque surroundings, this home offers an unparalleled opportunity for those seeking their forever home. The home features 4 bedrooms and 2 1/2 baths in a private setting, set back off the road and has a 2-car detached garage. The main floor has a formal living room with hand scraped hardwood floors, dining room with pocket doors into the updated kitchen. The kitchen has a center island, granite counters, double sink, recessed lights, bow window overlooking the rear deck/yard, stainless steel appliances, and ample cabinet space. There is also a family room on the main level with a brick face fireplace, powder room and door to the rear deck. The 2nd floor has a primary bedroom with a full bath and double closets. There is a hall bath with a tub and three additional bedrooms. The basement is full and unfinished and is great for storage or a future finished basement. On the exterior there is a large rear deck great for sitting and enjoying your morning coffee and listening to the birds, and ample yard space. Within walking distance to both Strath Haven middle and high schools, this home is ideally located, close to everything but set back and peaceful at the same time. You do not want to delay seeing this amazing home!
Zillow last checked: 8 hours ago
Listing updated: July 18, 2023 at 04:18am
Listed by:
Pete McGuinn 610-804-6977,
RE/MAX Main Line-West Chester
Bought with:
Bev Norton, RS309016
Keller Williams Real Estate - Media
Source: Bright MLS,MLS#: PADE2046858
Facts & features
Interior
Bedrooms & bathrooms
- Bedrooms: 4
- Bathrooms: 3
- Full bathrooms: 2
- 1/2 bathrooms: 1
- Main level bathrooms: 1
Basement
- Area: 0
Heating
- Heat Pump, Electric
Cooling
- Central Air, Electric
Appliances
- Included: Microwave, Dishwasher, Dryer, Oven/Range - Electric, Stainless Steel Appliance(s), Water Heater, Electric Water Heater
- Laundry: In Basement
Features
- Dining Area, Kitchen Island, Pantry, Primary Bath(s), Recessed Lighting, Bathroom - Stall Shower, Bathroom - Tub Shower, Upgraded Countertops, Dry Wall
- Flooring: Hardwood, Carpet, Ceramic Tile, Wood
- Windows: Bay/Bow, Window Treatments
- Basement: Full,Unfinished
- Number of fireplaces: 1
- Fireplace features: Brick, Wood Burning
Interior area
- Total structure area: 1,714
- Total interior livable area: 1,714 sqft
- Finished area above ground: 1,714
- Finished area below ground: 0
Property
Parking
- Total spaces: 6
- Parking features: Garage Faces Front, Asphalt, Detached, Driveway
- Garage spaces: 2
- Uncovered spaces: 4
Accessibility
- Accessibility features: None
Features
- Levels: Two
- Stories: 2
- Pool features: None
Lot
- Size: 0.49 Acres
- Dimensions: 40.00 x 382.00
- Features: Level
Details
- Additional structures: Above Grade, Below Grade
- Parcel number: 34000069102
- Zoning: RES
- Special conditions: Standard
Construction
Type & style
- Home type: SingleFamily
- Architectural style: Colonial
- Property subtype: Single Family Residence
Materials
- Vinyl Siding, Brick
- Foundation: Block
- Roof: Pitched,Shingle
Condition
- New construction: No
- Year built: 1980
Utilities & green energy
- Sewer: Public Sewer
- Water: Public
Community & neighborhood
Location
- Region: Wallingford
- Subdivision: None Available
- Municipality: NETHER PROVIDENCE TWP
Other
Other facts
- Listing agreement: Exclusive Right To Sell
- Ownership: Fee Simple
Price history
| Date | Event | Price |
|---|---|---|
| 7/14/2023 | Sold | $575,000+4.5%$335/sqft |
Source: | ||
| 5/20/2023 | Pending sale | $550,000$321/sqft |
Source: | ||
| 5/18/2023 | Listed for sale | $550,000+238.5%$321/sqft |
Source: | ||
| 5/6/1991 | Sold | $162,500$95/sqft |
Source: Agent Provided Report a problem | ||
Public tax history
| Year | Property taxes | Tax assessment |
|---|---|---|
| 2025 | $11,549 +2.4% | $316,320 |
| 2024 | $11,278 +4.1% | $316,320 |
| 2023 | $10,836 +0.4% | $316,320 |
Find assessor info on the county website
Neighborhood: 19086
Nearby schools
GreatSchools rating
- 7/10Wallingford El SchoolGrades: K-5Distance: 0.6 mi
- 6/10Strath Haven Middle SchoolGrades: 6-8Distance: 0.1 mi
- 9/10Strath Haven High SchoolGrades: 9-12Distance: 0.1 mi
Schools provided by the listing agent
- Middle: Strath Haven
- High: Strath Haven
- District: Wallingford-swarthmore
Source: Bright MLS. This data may not be complete. We recommend contacting the local school district to confirm school assignments for this home.

Get pre-qualified for a loan
At Zillow Home Loans, we can pre-qualify you in as little as 5 minutes with no impact to your credit score.An equal housing lender. NMLS #10287.
Sell for more on Zillow
Get a free Zillow Showcase℠ listing and you could sell for .
$649,900
2% more+ $12,998
With Zillow Showcase(estimated)
$662,898