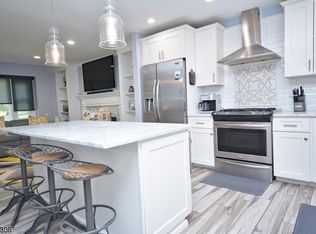Sold for $717,006
$717,006
6 Copper Hill Rd, Bridgewater, NJ 08807
3beds
1,494sqft
SingleFamily
Built in 1955
1.16 Acres Lot
$773,800 Zestimate®
$480/sqft
$3,898 Estimated rent
Home value
$773,800
$704,000 - $843,000
$3,898/mo
Zestimate® history
Loading...
Owner options
Explore your selling options
What's special
Spectacular renovation in a great neighborhood! Graceful open layout featuring wood floors & sparkling kitchen; carrara marble island overlooks generous living area. All bathrooms completely new.Charming neighborhood: stroll, bike & play outdoors, or join swim club within walking distance. Deck leads to beautiful back yard; landscaping professionally refreshed. Living room with gas fireplace & built-in shelves. Bright, sun-filled kitchen boasts marble counters, subway & mosaic tile, stainless steel appliances & glass pendant lights above island. Home outfitted with a new roof, heating & AC, and new HWH to be installed. Master bathroom has glass rain shower/marble tile; hall bath sports cool subway & penny tile. Distinctive, tasteful new light fixtures, tile, wood & paint colors make this home a winner!
Facts & features
Interior
Bedrooms & bathrooms
- Bedrooms: 3
- Bathrooms: 3
- Full bathrooms: 2
- 1/2 bathrooms: 1
Heating
- Forced air, Gas
Cooling
- Central
Appliances
- Included: Refrigerator
Features
- SmokeDet, CODetect, FireExtg, TubShowr, StallShw
- Flooring: Hardwood
Interior area
- Total interior livable area: 1,494 sqft
Property
Parking
- Parking features: Garage - Attached
Features
- Exterior features: Vinyl
Lot
- Size: 1.16 Acres
Details
- Parcel number: 0600639000000003
Construction
Type & style
- Home type: SingleFamily
Materials
- Roof: Asphalt
Condition
- Year built: 1955
Utilities & green energy
- Sewer: Public Sewer, Sewer Charge Extra
Community & neighborhood
Location
- Region: Bridgewater
Other
Other facts
- Parking/Driveway Description: Additional Parking, Blacktop, 1 Car Width
- Heating: 1 Unit
- Listing Type: Exclusive Right to Sell
- Lot Description: Level Lot, Open Lot
- Ownership Type: Fee Simple
- Basement Level Rooms: Utility Room, Storage Room
- Kitchen Area: Eat-In Kitchen, Center Island
- Kitchen Level: First
- Sewer: Public Sewer, Sewer Charge Extra
- Living Room Level: First
- Level 1 Rooms: Kitchen, Living Room
- Level 2 Rooms: Bath Main, Bath(s) Other, 3 Bedrooms
- Bedroom 2 Level: Second
- Master Bedroom Desc: Full Bath
- Cooling: 1 Unit
- Bedroom 1 Level: Second
- Water: Well
- Family Room Level: Ground
- Ground Level Rooms: Family Room, Powder Room
- Construction Date/Year Built Des: Approximate, Renovated
- Bedroom 3 Level: Second
- Fuel Type: Gas-Natural
- Garage Description: Garage Door Opener
- Basement Description: Finished-Partially
- Level 3 Rooms: Attic
- Other Room 1 Level: Ground
- Easement: Yes
- Other Room 1: Laundry Room
- Master Bath Features: Stall Shower
- Dining Area: Living/Dining Combo
- Appliances: Carbon Monoxide Detector, Range/Oven-Gas, Refrigerator, Dishwasher, Microwave Oven, Kitchen Exhaust Fan
- Interior Features: SmokeDet, CODetect, FireExtg, TubShowr, StallShw
- Town #: Bridgewater Twp.
- Ownership type: Fee Simple
Price history
| Date | Event | Price |
|---|---|---|
| 8/30/2024 | Sold | $717,006+35.3%$480/sqft |
Source: Public Record Report a problem | ||
| 7/26/2018 | Sold | $530,000$355/sqft |
Source: Public Record Report a problem | ||
| 6/10/2018 | Listed for sale | $530,000+55.9%$355/sqft |
Source: RE/MAX PREFERRED PROFESSIONALS #3478140 Report a problem | ||
| 1/27/2018 | Sold | $340,000$228/sqft |
Source: Public Record Report a problem | ||
Public tax history
| Year | Property taxes | Tax assessment |
|---|---|---|
| 2025 | $11,040 +1.1% | $573,800 +1.1% |
| 2024 | $10,924 +5.4% | $567,800 +8.7% |
| 2023 | $10,368 +2.3% | $522,300 +5.8% |
Find assessor info on the county website
Neighborhood: 08807
Nearby schools
GreatSchools rating
- 7/10Hillside Intermediate SchoolGrades: 5-6Distance: 1 mi
- 7/10Bridgewater-Raritan Middle SchoolGrades: 7-8Distance: 2.9 mi
- 7/10Bridgewater Raritan High SchoolGrades: 9-12Distance: 1.7 mi
Schools provided by the listing agent
- Elementary: HAMILTON
- Middle: HILLSIDE
- High: BRIDG-RAR
Source: The MLS. This data may not be complete. We recommend contacting the local school district to confirm school assignments for this home.
Get a cash offer in 3 minutes
Find out how much your home could sell for in as little as 3 minutes with a no-obligation cash offer.
Estimated market value
$773,800
