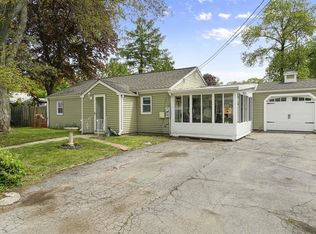Here it is...the new construction you've been waiting for at an affordable price! Once you enter this spacious split colonial, you'll see an unbeatable value in a home ideally suited for entertainment & family living. This well designed home w/gleaming hw flrs offers an open floor plan for today's lifestyle incl an enormous famrm w/vaulted ceiling, rec lighting & gas frplc, open to exlarge fam sized kit w/dining area & sliders to deck. There's also an open formal dining room, and addt'l main floor room, suited for livrm, study or pot 4th bedrm, the choice is yours! 2nd floor features generous sized bdrms, main bath w/double vanity and master ensuite w/walk-in closet & master bath w/oversized soaking tub. Still need more space....there's an unfinished basement, that could be easily finished. Great yard, large enough for all your outdoor activities. Central a/c, high efficiency energy rated furnace and tankless hot water. All on a dead end street in prime No Wilmington, close to 62 & 93.
This property is off market, which means it's not currently listed for sale or rent on Zillow. This may be different from what's available on other websites or public sources.
