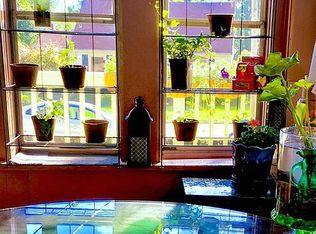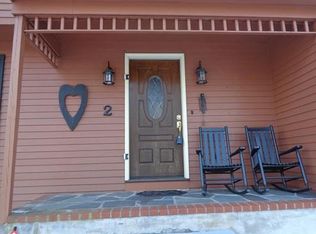You will love this corner lot ranch located in a desirable Milford neighborhood! This home offers 3 bright and spacious bedrooms complete with closet space and hardwood floors throughout. Large windows and bathroom skylight allow for plenty of natural light to shine through. Enter the four seasons sun room through the double glass french doors off of the kitchen. Plenty of off-street parking with driveway access on both Coolidge Road and Lynn Lane. Large shed with electricity in the back yard can be used as a work space or for extra storage. Great commuter location with easy access to Rt. 495, community bike trail, shopping, and much more!
This property is off market, which means it's not currently listed for sale or rent on Zillow. This may be different from what's available on other websites or public sources.

