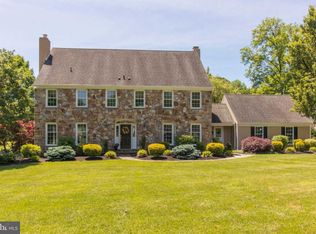Welcome to this exceptional custom built one story home in the coveted Shadow Oak neighborhood in Tredyffrin Township. Surrounded by exceptional views, this wonderful Architectural specimen was designed to capture the beautiful scenery while offering wonderful living and entertaining space. The interior of this expansive home integrates many unique and rare features with all the modern amenities and space of new construction! The circular driveway leads to an impressive flagstone walkway to the front entrance featuring elegant double French doors with half-moon window. On the interior, you will find numerous other one-of-a-kind features including beautiful hardwood floors, stunning marble tiled front entrance hall, state-of-the-art gourmet Kitchen with all top-of-the-line appliances, exquisite attention to detail with unparalleled craftsmanship, a show stopping floor to ceiling stone fireplace, a handsome Study, fabulous entertaining rooms, a walk out lower level with glass French doors and two walls of windows on either side that offers exceptional space for everyday living. On the exterior, the owners have created a spectacular landscape masterpiece with layered gardens, a magnificent Koi pond, and overlooks the Cool Valley Open Land Conservancy with over 32 acres of open space of beautiful meadows, woods and walking path. This magnificent home is conveniently located in the heart of Tredyffrin township, just minutes to the shops and restaurants of Malvern, Berwyn, Paoli and Wayne, and within close proximity to all major highways for commuting to Center City, the airport, and Corporate Centers. 2020-01-11
This property is off market, which means it's not currently listed for sale or rent on Zillow. This may be different from what's available on other websites or public sources.

