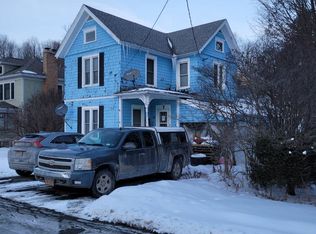This home is in IMMACULATE, MOVE-IN CONDITION. Lovingly updated and meticulously maintained, the house offers a beautifully remodeled kitchen and bath. The kitchen boasts lighted cabinets, soapstone counter-tops and enameled cast iron sink. The bath includes radiant heating in the floors, and custom-tile shower with thermostatically controlled water flow. Refinished hardwood floors grace the entire first floor. A fantastic home for entertaining, the open concept living room/entry invites gathering around a lined and rebuilt wood-burning fireplace which is flanked by restored built-in bookcases. The private, multi level deck off the kitchen is a perfect place for cookouts and enjoying the summer evenings. If more space is desired, the walk up attic could easily be finished for an extra living space. The basement is used as a workspace - it's dry, has newer windows, high ceilings and good lighting. In addition to the stunning remodels, there are many features that are attractive for their originality, such as Italian style textured plaster in the living areas and glass door knobs on the original wooden doors. Adding to the appeal, this is as close to a maintenance free home as you will find. Within the past several years the siding was replaced with maintenance free Hardie Board siding, the deck was built with decay resistant composite boards and the windows were upgraded to create a more efficient space. The roof was replaced within the last ten years and the septic system was upgraded to include an additional tank. Located in a friendly, lovely village within a short drive of Oneonta, Cooperstown, Cobleskill and Albany, this home offers a peaceful atmosphere and upscale features at an affordable price.
This property is off market, which means it's not currently listed for sale or rent on Zillow. This may be different from what's available on other websites or public sources.
