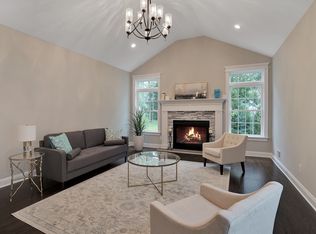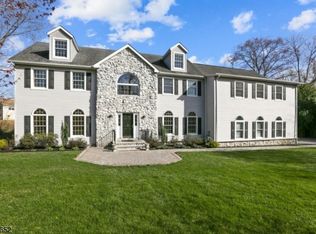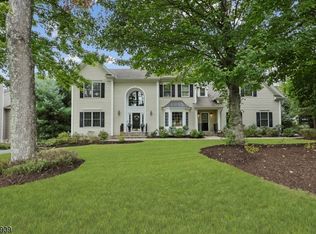NEWLY CONSTRUCTED center hall colonial minutes from everything! Beautifully appointed with high quality workmanship and materials, this home boasts every amenity including a true chef's kitchen with over sized center island, and coffered ceiling. The open yet defined floor plan provides an amazing flow - a large open dining room gatherings plus a separate breakfast room / open area.. The family room is an oasis with gas fireplace and marble stone, and the abundance of windows bring sunlight streaming in, with views of the yard. The second level boasts three spa-like baths and generously sized-bedrooms. The third level can easily be converted to a fifth bedroom / office / playroom. This home is truly amazing!
This property is off market, which means it's not currently listed for sale or rent on Zillow. This may be different from what's available on other websites or public sources.


