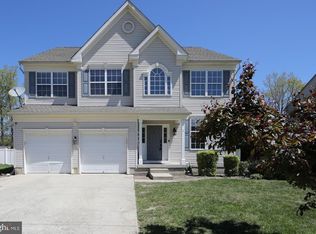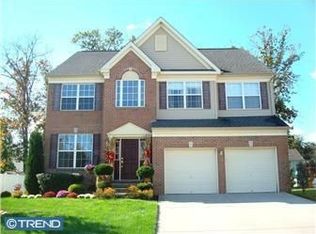Welcome to your dream home at 6 Conifer Way located in the beautiful Renaissance at Woodlands neighborhood of Winslow Township. This 3 bedroom, 2.5 bath beams with pride of home ownership as the sellers meticulously cared for it for the last 15 years. The home is spacious yet private, painted with neutral colors to fit any decor or style. The seller's installed brand new carpet with upgraded padding, new tile in kitchen and bath, and a newer Dundee colored hardwood staircase, custom built by Dan Higgins in 2016. Its a MUST SEE! This home also offers 9' first floor ceilings, marble gas fireplace, recessed lighting, 42" cabinetry, and an upgraded Elliott Signature Trim Package which features oversized baseboard, heavy casement trim and two part crown molding. A beautiful display of windows fills the staircase with tons of natural lighting as you make your way to the upper level of the home. There you will also find the laundry area...how convenient! The master suite is to the right, boasting two spacious closets, tile shower stall, soaking tub and double vanities. If this isn't enough the exterior features of the home include a 6 zone under ground sprinkler system, oversized EP Henry patio area, shed and 2 car garage. What are you waiting for? These sellers are waiting to turn to the next chapter of their lives so you can do the same with yours. This one won't last long!
This property is off market, which means it's not currently listed for sale or rent on Zillow. This may be different from what's available on other websites or public sources.


