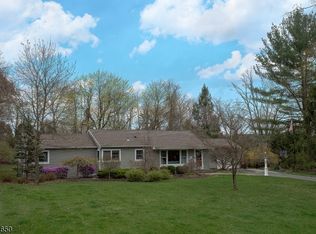
Closed
$580,000
6 Condit St, Roxbury Twp., NJ 07876
3beds
2baths
--sqft
Single Family Residence
Built in 1935
10,018.8 Square Feet Lot
$598,600 Zestimate®
$--/sqft
$3,521 Estimated rent
Home value
$598,600
$557,000 - $646,000
$3,521/mo
Zestimate® history
Loading...
Owner options
Explore your selling options
What's special
Zillow last checked: February 18, 2026 at 11:10pm
Listing updated: August 15, 2025 at 12:57pm
Listed by:
Theodore Miller Ii 908-879-4900,
Coldwell Banker Realty
Bought with:
Barbara Bossert
Weichert Realtors
Source: GSMLS,MLS#: 3968803
Facts & features
Interior
Bedrooms & bathrooms
- Bedrooms: 3
- Bathrooms: 2
Property
Lot
- Size: 10,018 sqft
- Dimensions: 100 x 100
Details
- Parcel number: 3603401000000026
Construction
Type & style
- Home type: SingleFamily
- Property subtype: Single Family Residence
Condition
- Year built: 1935
Community & neighborhood
Location
- Region: Succasunna
Price history
| Date | Event | Price |
|---|---|---|
| 8/15/2025 | Sold | $580,000+6.4% |
Source: | ||
| 7/2/2025 | Pending sale | $545,000 |
Source: | ||
| 6/13/2025 | Listed for sale | $545,000+60.8% |
Source: | ||
| 3/24/2021 | Listing removed | -- |
Source: Owner Report a problem | ||
| 3/24/2011 | Listing removed | $339,000 |
Source: Owner Report a problem | ||
Public tax history
| Year | Property taxes | Tax assessment |
|---|---|---|
| 2025 | $8,327 | $302,900 |
| 2024 | $8,327 +4.8% | $302,900 |
| 2023 | $7,946 +1% | $302,900 |
Find assessor info on the county website
Neighborhood: 07876
Nearby schools
GreatSchools rating
- 8/10Jefferson Elementary SchoolGrades: PK-4Distance: 0.6 mi
- 5/10Eisenhower Middle SchoolGrades: 7-8Distance: 0.8 mi
- 5/10Roxbury High SchoolGrades: 9-12Distance: 0.6 mi
Get a cash offer in 3 minutes
Find out how much your home could sell for in as little as 3 minutes with a no-obligation cash offer.
Estimated market value$598,600
Get a cash offer in 3 minutes
Find out how much your home could sell for in as little as 3 minutes with a no-obligation cash offer.
Estimated market value
$598,600