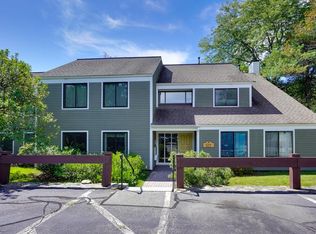Sold for $620,000 on 03/28/24
$620,000
6 Concord Greene UNIT 3, Concord, MA 01742
2beds
1,084sqft
Condominium
Built in 1977
-- sqft lot
$621,600 Zestimate®
$572/sqft
$3,426 Estimated rent
Home value
$621,600
$591,000 - $659,000
$3,426/mo
Zestimate® history
Loading...
Owner options
Explore your selling options
What's special
Nestled in the community of Concord Greene, this bright and sunny first-floor unit awaits you with an open floor plan, two spacious bedrooms, and two full baths. Enjoy sitting on the walk-out patio with pond fountain views & mature plantings. Updates include a new hot water tank, new vinyl flooring throughout, kitchen quartz counters, tile backsplash, updated bathrooms, plus freshly painted throughout. Featuring a spacious ensuite primary bedroom with double closets, 2nd bedroom &/or home office, plus another full bath. There's plenty of storage in this unit with a built-in shelving storage room and pantry. The monthly fee covers on-site management, gas heat, hot water, gas for cooking, water, carport parking with extra storage, trash removal & snow removal. Steps to in-ground pool, clubhouse, tennis courts, and garden area. Enjoy easy living with all the amenities Concord Greene has to offer. Close to vibrant W Concord Village's shopping, casual/formal dining & commuter rail access.
Zillow last checked: 8 hours ago
Listing updated: March 30, 2024 at 04:52am
Listed by:
Kristie Ridick 508-454-5046,
Compass 351-207-1153,
The Ridick Revis Group 617-593-3492
Bought with:
Therese Oliver
Keller Williams Realty Boston Northwest
Source: MLS PIN,MLS#: 73198034
Facts & features
Interior
Bedrooms & bathrooms
- Bedrooms: 2
- Bathrooms: 2
- Full bathrooms: 2
Primary bedroom
- Features: Closet, Flooring - Vinyl
- Level: First
- Area: 165
- Dimensions: 15 x 11
Bedroom 2
- Features: Closet, Flooring - Vinyl
- Level: First
- Area: 80
- Dimensions: 10 x 8
Primary bathroom
- Features: Yes
Bathroom 1
- Features: Bathroom - Full, Bathroom - With Tub & Shower, Flooring - Laminate, Lighting - Sconce
- Level: First
- Area: 40
- Dimensions: 8 x 5
Bathroom 2
- Features: Bathroom - Full, Bathroom - With Tub & Shower, Flooring - Laminate, Lighting - Sconce
- Level: First
- Area: 40
- Dimensions: 8 x 5
Dining room
- Features: Flooring - Vinyl, Window(s) - Picture, Breakfast Bar / Nook, Lighting - Pendant
- Level: First
- Area: 130
- Dimensions: 13 x 10
Kitchen
- Features: Flooring - Vinyl, Pantry, Breakfast Bar / Nook, Dryer Hookup - Electric, Washer Hookup, Lighting - Overhead
- Level: First
- Area: 117
- Dimensions: 9 x 13
Living room
- Features: Closet, Flooring - Vinyl, Cable Hookup, Exterior Access, Open Floorplan, Slider
- Level: First
- Area: 286
- Dimensions: 22 x 13
Heating
- Forced Air
Cooling
- Central Air
Appliances
- Laundry: Laundry Closet, Electric Dryer Hookup, Washer Hookup, First Floor, In Unit
Features
- Closet/Cabinets - Custom Built, Storage
- Flooring: Wood Laminate, Vinyl
- Doors: Insulated Doors
- Windows: Insulated Windows, Screens
- Basement: None
- Has fireplace: No
Interior area
- Total structure area: 1,084
- Total interior livable area: 1,084 sqft
Property
Parking
- Total spaces: 3
- Parking features: Detached, Carport, Storage, Deeded, Common, Guest, Paved
- Garage spaces: 1
- Has carport: Yes
- Uncovered spaces: 2
Features
- Entry location: Unit Placement(Walkout,Garden)
- Patio & porch: Patio
- Exterior features: Patio, Garden, Screens, Tennis Court(s)
- Pool features: Association, In Ground
- Waterfront features: Lake/Pond, 1 to 2 Mile To Beach, Beach Ownership(Public)
Details
- Parcel number: 454060
- Zoning: C
- Other equipment: Intercom
Construction
Type & style
- Home type: Condo
- Property subtype: Condominium
Materials
- Frame
- Roof: Shingle
Condition
- Year built: 1977
Utilities & green energy
- Electric: 200+ Amp Service
- Sewer: Public Sewer
- Water: Public
- Utilities for property: for Gas Range, for Electric Dryer, Washer Hookup
Community & neighborhood
Security
- Security features: Intercom
Community
- Community features: Public Transportation, Shopping, Pool, Tennis Court(s), Park, Walk/Jog Trails, Golf, Medical Facility, Bike Path, Private School, Public School
Location
- Region: Concord
HOA & financial
HOA
- HOA fee: $771 monthly
- Amenities included: Hot Water, Pool, Tennis Court(s), Fitness Center, Clubroom, Trail(s), Storage, Garden Area, Clubhouse
- Services included: Heat, Gas, Water, Sewer, Insurance, Maintenance Structure, Road Maintenance, Maintenance Grounds, Snow Removal, Trash, Reserve Funds
Other
Other facts
- Listing terms: Contract
Price history
| Date | Event | Price |
|---|---|---|
| 3/28/2024 | Sold | $620,000+7.1%$572/sqft |
Source: MLS PIN #73198034 | ||
| 2/13/2024 | Contingent | $579,000$534/sqft |
Source: MLS PIN #73198034 | ||
| 2/8/2024 | Listed for sale | $579,000+21.8%$534/sqft |
Source: MLS PIN #73198034 | ||
| 11/30/2021 | Sold | $475,500+3.6%$439/sqft |
Source: MLS PIN #72911645 | ||
| 10/27/2021 | Contingent | $459,000$423/sqft |
Source: MLS PIN #72911645 | ||
Public tax history
| Year | Property taxes | Tax assessment |
|---|---|---|
| 2025 | $6,691 +4.1% | $504,600 +3.1% |
| 2024 | $6,426 +11.6% | $489,400 +10.2% |
| 2023 | $5,758 +0.5% | $444,300 +14.4% |
Find assessor info on the county website
Neighborhood: 01742
Nearby schools
GreatSchools rating
- 7/10Willard SchoolGrades: PK-5Distance: 2 mi
- 8/10Concord Middle SchoolGrades: 6-8Distance: 1.3 mi
- 10/10Concord Carlisle High SchoolGrades: 9-12Distance: 2 mi
Schools provided by the listing agent
- Elementary: Willard
- Middle: Sanborn/Peabody
- High: Cchs
Source: MLS PIN. This data may not be complete. We recommend contacting the local school district to confirm school assignments for this home.
Get a cash offer in 3 minutes
Find out how much your home could sell for in as little as 3 minutes with a no-obligation cash offer.
Estimated market value
$621,600
Get a cash offer in 3 minutes
Find out how much your home could sell for in as little as 3 minutes with a no-obligation cash offer.
Estimated market value
$621,600
