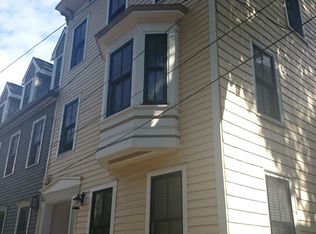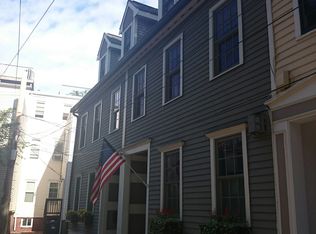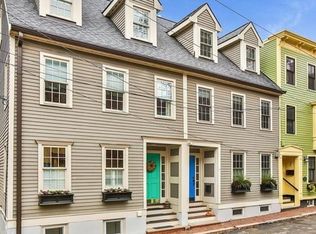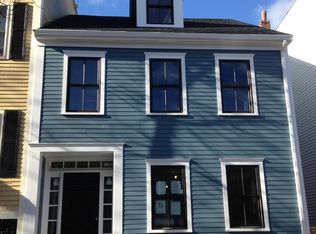Sold for $1,375,000 on 06/23/23
$1,375,000
6 Concord Ave, Charlestown, MA 02129
2beds
1,536sqft
Single Family Residence
Built in 1842
884 Square Feet Lot
$1,502,400 Zestimate®
$895/sqft
$4,185 Estimated rent
Home value
$1,502,400
$1.38M - $1.64M
$4,185/mo
Zestimate® history
Loading...
Owner options
Explore your selling options
What's special
Tucked away on a private lane near Monument Square, this Single family 2+ bed and 2 bath home is filled with charm and character. Features of this gracious home include stunning wide plank hardwood floors, exposed brick and a spacious kitchen with stainless steel appliances. The entry foyer opens to the dining room/living room guiding you to the kitchen with direct access to a private outdoor garden patio. A beautifully detailed staircase leads you upstairs to an oversized living room with sun-filled bay windows that could become a 3rd bedroom/office. The primary bedroom is located on the 3rd floor with 3 large windows, a skylight and a large walk-in closet. The 3rd floor includes a full bath with a generously sized 2nd bedroom. There is a partially finished basement with ample storage. Centrally located and close to everything that Charlestown has to offer!
Zillow last checked: 8 hours ago
Listing updated: June 26, 2023 at 11:45am
Listed by:
Jamie Ovadia 617-872-8406,
MGS Group Real Estate LTD 617-714-4544
Bought with:
Paul Whaley/Charlie Ring Team
Coldwell Banker Realty - Boston
Source: MLS PIN,MLS#: 73118951
Facts & features
Interior
Bedrooms & bathrooms
- Bedrooms: 2
- Bathrooms: 2
- Full bathrooms: 2
Primary bedroom
- Features: Skylight, Closet, Flooring - Hardwood
- Level: Third
- Area: 127.26
- Dimensions: 10.1 x 12.6
Bedroom 2
- Features: Flooring - Wood
- Level: Third
- Area: 112.21
- Dimensions: 10.1 x 11.11
Bathroom 1
- Level: Second
Bathroom 2
- Level: Third
Dining room
- Features: Flooring - Hardwood
- Level: First
- Area: 135.42
- Dimensions: 11.1 x 12.2
Family room
- Features: Beamed Ceilings, Closet, Flooring - Hardwood, Window(s) - Bay/Bow/Box
- Level: Second
- Area: 239.91
- Dimensions: 13.11 x 18.3
Kitchen
- Features: Flooring - Wood, Countertops - Stone/Granite/Solid, Exterior Access, Stainless Steel Appliances, Gas Stove
- Level: First
- Area: 200.48
- Dimensions: 11.2 x 17.9
Living room
- Features: Flooring - Hardwood
- Level: Second
- Area: 137.86
- Dimensions: 11.3 x 12.2
Heating
- Forced Air
Cooling
- Central Air
Appliances
- Laundry: Laundry Closet, Exterior Access, In Basement, Electric Dryer Hookup
Features
- Flooring: Wood, Tile, Hardwood
- Basement: Partial,Walk-Out Access
- Has fireplace: No
Interior area
- Total structure area: 1,536
- Total interior livable area: 1,536 sqft
Property
Parking
- Parking features: On Street
- Has uncovered spaces: Yes
Features
- Patio & porch: Patio
- Exterior features: Patio
- Has view: Yes
- View description: City View(s)
Lot
- Size: 884 sqft
Details
- Parcel number: W:02 P:03075 S:000,1281660
- Zoning: R1
Construction
Type & style
- Home type: SingleFamily
- Architectural style: Victorian
- Property subtype: Single Family Residence
- Attached to another structure: Yes
Materials
- Foundation: Brick/Mortar
Condition
- Year built: 1842
Utilities & green energy
- Electric: 100 Amp Service
- Sewer: Other
- Water: Public
- Utilities for property: for Gas Range, for Electric Dryer
Community & neighborhood
Community
- Community features: Public Transportation, Shopping, Park, Walk/Jog Trails, Highway Access, House of Worship
Location
- Region: Charlestown
Price history
| Date | Event | Price |
|---|---|---|
| 6/23/2023 | Sold | $1,375,000+6.2%$895/sqft |
Source: MLS PIN #73118951 | ||
| 6/4/2023 | Contingent | $1,295,000$843/sqft |
Source: MLS PIN #73118951 | ||
| 6/1/2023 | Listed for sale | $1,295,000+105.6%$843/sqft |
Source: MLS PIN #73118951 | ||
| 5/6/2011 | Sold | $630,000+31.3%$410/sqft |
Source: LINK #120892 | ||
| 5/7/2004 | Sold | $480,000$313/sqft |
Source: LINK #34455 | ||
Public tax history
Tax history is unavailable.
Neighborhood: Charlestown
Nearby schools
GreatSchools rating
- 8/10Warren-Prescott K-8 SchoolGrades: PK-8Distance: 0.2 mi
- 1/10Charlestown High SchoolGrades: 7-12Distance: 0.2 mi
- 4/10Harvard-Kent Elementary SchoolGrades: PK-6Distance: 0.2 mi
Schools provided by the listing agent
- Elementary: Bps
- Middle: Bps
- High: Bps
Source: MLS PIN. This data may not be complete. We recommend contacting the local school district to confirm school assignments for this home.
Get a cash offer in 3 minutes
Find out how much your home could sell for in as little as 3 minutes with a no-obligation cash offer.
Estimated market value
$1,502,400
Get a cash offer in 3 minutes
Find out how much your home could sell for in as little as 3 minutes with a no-obligation cash offer.
Estimated market value
$1,502,400



