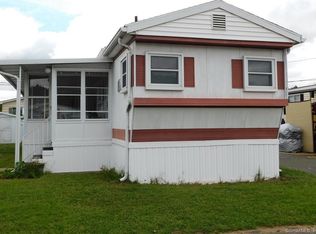Sold for $45,000
$45,000
6 Comanche Road, East Hartford, CT 06118
3beds
924sqft
Single Family Residence, Mobile Home
Built in 1982
-- sqft lot
$87,800 Zestimate®
$49/sqft
$1,816 Estimated rent
Home value
$87,800
$70,000 - $108,000
$1,816/mo
Zestimate® history
Loading...
Owner options
Explore your selling options
What's special
Welcome to a life of ease and comfort in Connecticut's premier mobile home community. Nestled on a quiet cul-de-sac, over 900 sq ft of living space is waiting for you to give it your own personal touch. Featuring an open floor plan of living room and large eat-in kitchen, with gas stove, microwave, dishwasher, and newer refrigerator. Three bedrooms gives you lots of options for living arrangements. Outside is a sunny area for gardening, and a shed to store your landscaping tools. Community amenities include a clubhouse for rent, laundry facilities, well-lit streets, newsletter, off-street parking, and on-site maintenance, management, and sales. A warm welcome is given to pets and RV storage. Rivermead Pointe South Mobile Home Complex is backed by lush, treed land and outlined by the Connecticut River, near Hockanum & Cove Park. Across the street are Pickle Ball and pool facilities! Close to highways, shopping, and medical centers. Whether it's your first home or you're downsizing, this is a great place to live! NOTE: Being Sold As-Is, please read disclosures carefully. Must be owner occupied. Subject to park approval. Pre-approved and cash offers only. Regarding Pets: No more than 2. Dogs must be under 50 lbs and no aggressive breeds (pit bull, German Shepherd, etc.)
Zillow last checked: 8 hours ago
Listing updated: May 30, 2025 at 09:10am
Listed by:
PAT MOREGGI TEAM AT COLDWELL BANKER REALTY,
Marjorie Clark 203-812-9654,
Coldwell Banker Realty 203-239-2553
Bought with:
Marjorie Clark, RES.0821382
Coldwell Banker Realty
Source: Smart MLS,MLS#: 24088003
Facts & features
Interior
Bedrooms & bathrooms
- Bedrooms: 3
- Bathrooms: 1
- Full bathrooms: 1
Primary bedroom
- Level: Main
Bedroom
- Level: Main
Bedroom
- Level: Main
Bathroom
- Level: Main
Kitchen
- Level: Main
Living room
- Level: Main
Heating
- Forced Air, Kerosene
Cooling
- Ceiling Fan(s), Central Air
Appliances
- Included: Gas Range, Microwave, Refrigerator, Dishwasher, Water Heater
- Laundry: Main Level
Features
- Basement: None
- Attic: None
- Has fireplace: No
Interior area
- Total structure area: 924
- Total interior livable area: 924 sqft
- Finished area above ground: 924
Property
Parking
- Parking features: None
Features
- Exterior features: Awning(s)
Lot
- Features: Level
Details
- Additional structures: Shed(s)
- Parcel number: 2280493
- On leased land: Yes
- Zoning: R-6
Construction
Type & style
- Home type: MobileManufactured
- Property subtype: Single Family Residence, Mobile Home
Materials
- Vinyl Siding
- Foundation: None
- Roof: Other
Condition
- New construction: No
- Year built: 1982
Utilities & green energy
- Sewer: Public Sewer
- Water: Public
Community & neighborhood
Community
- Community features: Park, Playground, Shopping/Mall, Near Public Transport
Location
- Region: East Hartford
- Subdivision: Burnside
HOA & financial
HOA
- Has HOA: Yes
- HOA fee: $669 monthly
- Amenities included: Clubhouse
- Services included: Front Desk Receptionist, Maintenance Grounds, Trash
Price history
| Date | Event | Price |
|---|---|---|
| 5/28/2025 | Sold | $45,000-15.9%$49/sqft |
Source: | ||
| 5/1/2025 | Pending sale | $53,500$58/sqft |
Source: | ||
| 4/25/2025 | Price change | $53,500-8.5%$58/sqft |
Source: | ||
| 4/16/2025 | Listed for sale | $58,500+244.1%$63/sqft |
Source: | ||
| 7/15/2011 | Sold | $17,000-29.2%$18/sqft |
Source: | ||
Public tax history
Tax history is unavailable.
Find assessor info on the county website
Neighborhood: 06118
Nearby schools
GreatSchools rating
- 4/10Dr. Thomas S. O'connell SchoolGrades: K-5Distance: 2.4 mi
- 4/10East Hartford Middle SchoolGrades: 6-8Distance: 3.4 mi
- 2/10East Hartford High SchoolGrades: 9-12Distance: 2.1 mi
Schools provided by the listing agent
- Elementary: Hockanum
- High: East Hartford
Source: Smart MLS. This data may not be complete. We recommend contacting the local school district to confirm school assignments for this home.
