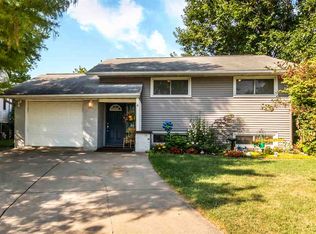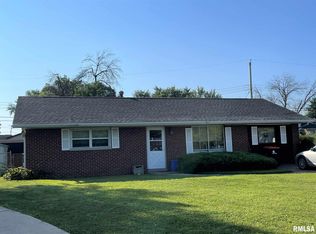Sold for $156,000
$156,000
6 Colonial Ct, Washington, IL 61571
4beds
1,720sqft
Single Family Residence, Residential
Built in 1961
-- sqft lot
$171,000 Zestimate®
$91/sqft
$1,843 Estimated rent
Home value
$171,000
$139,000 - $212,000
$1,843/mo
Zestimate® history
Loading...
Owner options
Explore your selling options
What's special
*Seller is calling for highest and best by 8pm on 10/9* Welcome home to this beautifully maintained 4-bedroom nestled in a cul-de-sac right in Washington! You’ll fall in love with the inviting screened-in porch, perfect for enjoying your morning coffee or evening relaxation. The lower level is a blank canvas with endless opportunities—whether you envision a recreation room, additional bedrooms, or a home office. Nice fenced-in backyard and 2 stall oversized garage with electrical and furnace. Newer roof on the home and garage. Schedule your showing today... this one won't last long!
Zillow last checked: 8 hours ago
Listing updated: January 14, 2025 at 12:01pm
Listed by:
Courtney Dean Mobl:309-472-7270,
Jim Maloof Realty, Inc.
Bought with:
Ric L Krupps, 475097047
RE/MAX Traders Unlimited
Source: RMLS Alliance,MLS#: PA1253588 Originating MLS: Peoria Area Association of Realtors
Originating MLS: Peoria Area Association of Realtors

Facts & features
Interior
Bedrooms & bathrooms
- Bedrooms: 4
- Bathrooms: 2
- Full bathrooms: 2
Bedroom 1
- Level: Main
- Dimensions: 12ft 2in x 11ft 2in
Bedroom 2
- Level: Main
- Dimensions: 11ft 7in x 8ft 1in
Bedroom 3
- Level: Main
- Dimensions: 10ft 3in x 8ft 8in
Bedroom 4
- Level: Lower
- Dimensions: 15ft 2in x 12ft 4in
Other
- Level: Main
- Dimensions: 9ft 9in x 9ft 9in
Other
- Level: Lower
- Dimensions: 11ft 4in x 9ft 8in
Additional room
- Description: Sunroom
- Level: Main
- Dimensions: 16ft 4in x 11ft 1in
Family room
- Level: Lower
- Dimensions: 23ft 7in x 10ft 1in
Kitchen
- Level: Main
- Dimensions: 11ft 2in x 8ft 5in
Laundry
- Level: Basement
Living room
- Level: Main
- Dimensions: 14ft 5in x 11ft 8in
Lower level
- Area: 720
Main level
- Area: 1000
Heating
- Forced Air
Cooling
- Central Air
Appliances
- Included: Range Hood, Microwave, Range, Refrigerator, Water Softener Owned, Gas Water Heater
Features
- Ceiling Fan(s), High Speed Internet
- Windows: Replacement Windows, Window Treatments
Interior area
- Total structure area: 1,720
- Total interior livable area: 1,720 sqft
Property
Parking
- Total spaces: 2
- Parking features: Detached
- Garage spaces: 2
- Details: Number Of Garage Remotes: 0
Features
- Patio & porch: Deck, Screened
Lot
- Dimensions: 38 x 116.3 x 99.3 x 156.9
- Features: Level
Details
- Parcel number: 020220309008
Construction
Type & style
- Home type: SingleFamily
- Property subtype: Single Family Residence, Residential
Materials
- Vinyl Siding
- Roof: Shingle
Condition
- New construction: No
- Year built: 1961
Utilities & green energy
- Sewer: Public Sewer
- Water: Public
- Utilities for property: Cable Available
Community & neighborhood
Location
- Region: Washington
- Subdivision: Rolling Meadows
Price history
| Date | Event | Price |
|---|---|---|
| 11/8/2024 | Sold | $156,000+11.4%$91/sqft |
Source: | ||
| 10/10/2024 | Pending sale | $140,000$81/sqft |
Source: | ||
| 10/8/2024 | Listed for sale | $140,000$81/sqft |
Source: | ||
Public tax history
| Year | Property taxes | Tax assessment |
|---|---|---|
| 2024 | $2,628 +9.4% | $39,470 +7.8% |
| 2023 | $2,401 +6.5% | $36,620 +7% |
| 2022 | $2,255 +4.9% | $34,220 +2.5% |
Find assessor info on the county website
Neighborhood: 61571
Nearby schools
GreatSchools rating
- 2/10Beverly Manor Elementary SchoolGrades: 4-8Distance: 0.2 mi
- 9/10Washington Community High SchoolGrades: 9-12Distance: 3.2 mi
- 2/10J L Hensey Elementary SchoolGrades: PK-3Distance: 0.7 mi
Schools provided by the listing agent
- High: Washington
Source: RMLS Alliance. This data may not be complete. We recommend contacting the local school district to confirm school assignments for this home.
Get pre-qualified for a loan
At Zillow Home Loans, we can pre-qualify you in as little as 5 minutes with no impact to your credit score.An equal housing lender. NMLS #10287.

