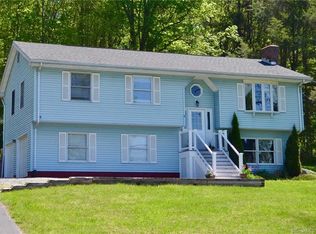Sold for $329,000
$329,000
6 Coles Road, Cromwell, CT 06416
3beds
2,064sqft
Single Family Residence
Built in 1925
0.81 Acres Lot
$330,800 Zestimate®
$159/sqft
$2,808 Estimated rent
Home value
$330,800
$314,000 - $347,000
$2,808/mo
Zestimate® history
Loading...
Owner options
Explore your selling options
What's special
Great opportunity to own this over-sized Ranch style home situated on over three quarters of an acre lot! Features include hardwood floors, large eat-in kitchen, living room with fireplace, separate office/den, main level laundry room, large three season porch and more. The home is located in a HB zone and has the potential for various home based businesses. Easy access to highways, shopping, dining, and entertainment.
Zillow last checked: 8 hours ago
Listing updated: January 08, 2026 at 02:47pm
Listed by:
Peter Carbutti (203)494-1362,
Carbutti & Co., Realtors 203-269-4910
Bought with:
Carmen Walden, RES.0813521
Realty ONE Group Connect
Source: Smart MLS,MLS#: 24120604
Facts & features
Interior
Bedrooms & bathrooms
- Bedrooms: 3
- Bathrooms: 2
- Full bathrooms: 1
- 1/2 bathrooms: 1
Primary bedroom
- Level: Main
- Area: 180.96 Square Feet
- Dimensions: 15.6 x 11.6
Bedroom
- Level: Main
- Area: 150.8 Square Feet
- Dimensions: 13 x 11.6
Bedroom
- Level: Main
- Area: 112.62 Square Feet
- Dimensions: 9.3 x 12.11
Dining room
- Level: Main
- Area: 183.75 Square Feet
- Dimensions: 14.7 x 12.5
Kitchen
- Level: Main
- Area: 248.43 Square Feet
- Dimensions: 14.7 x 16.9
Living room
- Features: Hardwood Floor
- Level: Main
- Area: 302.67 Square Feet
- Dimensions: 17.1 x 17.7
Heating
- Forced Air, Oil
Cooling
- Central Air
Appliances
- Included: Oven/Range, Microwave, Refrigerator, Washer, Dryer, Electric Water Heater, Water Heater
- Laundry: Main Level
Features
- Basement: Full,Storage Space,Garage Access,Partially Finished
- Attic: Access Via Hatch
- Number of fireplaces: 2
Interior area
- Total structure area: 2,064
- Total interior livable area: 2,064 sqft
- Finished area above ground: 1,884
- Finished area below ground: 180
Property
Parking
- Total spaces: 1
- Parking features: Attached, Garage Door Opener
- Attached garage spaces: 1
Features
- Patio & porch: Enclosed, Porch
Lot
- Size: 0.81 Acres
- Features: Sloped
Details
- Parcel number: 954505
- Zoning: HB
Construction
Type & style
- Home type: SingleFamily
- Architectural style: Ranch
- Property subtype: Single Family Residence
Materials
- Vinyl Siding
- Foundation: Concrete Perimeter
- Roof: Asphalt
Condition
- New construction: No
- Year built: 1925
Utilities & green energy
- Sewer: Public Sewer
- Water: Well
- Utilities for property: Cable Available
Community & neighborhood
Location
- Region: Cromwell
Price history
| Date | Event | Price |
|---|---|---|
| 1/8/2026 | Sold | $329,000-3.2%$159/sqft |
Source: | ||
| 11/6/2025 | Pending sale | $339,900$165/sqft |
Source: | ||
| 10/28/2025 | Price change | $339,900-1.4%$165/sqft |
Source: | ||
| 10/9/2025 | Price change | $344,900-1.4%$167/sqft |
Source: | ||
| 8/29/2025 | Listed for sale | $349,900-14.6%$170/sqft |
Source: | ||
Public tax history
| Year | Property taxes | Tax assessment |
|---|---|---|
| 2025 | $6,166 +2.4% | $200,270 |
| 2024 | $6,022 +2.2% | $200,270 |
| 2023 | $5,890 +10.2% | $200,270 +24.9% |
Find assessor info on the county website
Neighborhood: 06416
Nearby schools
GreatSchools rating
- NAEdna C. Stevens SchoolGrades: PK-2Distance: 2.2 mi
- 8/10Cromwell Middle SchoolGrades: 6-8Distance: 2.5 mi
- 9/10Cromwell High SchoolGrades: 9-12Distance: 2 mi
Schools provided by the listing agent
- High: Cromwell
Source: Smart MLS. This data may not be complete. We recommend contacting the local school district to confirm school assignments for this home.
Get pre-qualified for a loan
At Zillow Home Loans, we can pre-qualify you in as little as 5 minutes with no impact to your credit score.An equal housing lender. NMLS #10287.
Sell for more on Zillow
Get a Zillow Showcase℠ listing at no additional cost and you could sell for .
$330,800
2% more+$6,616
With Zillow Showcase(estimated)$337,416
