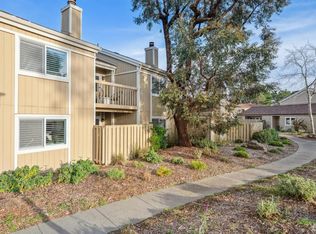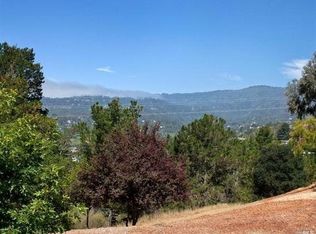Sold for $950,000
$950,000
6 Coleridge Drive, Mill Valley, CA 94941
3beds
1,374sqft
Townhouse
Built in 1972
1,197.9 Square Feet Lot
$944,800 Zestimate®
$691/sqft
$4,316 Estimated rent
Home value
$944,800
$850,000 - $1.05M
$4,316/mo
Zestimate® history
Loading...
Owner options
Explore your selling options
What's special
NOW PENDING! Start your next chapter at the serene Shelter Ridge community in Mill Valley. This turnkey 3BR, 2.5BA townhome features a practical layout, recently remodeled kitchen and upgraded dual-pane windows. 6 Coleridge Drive has a spacious open concept main level with a light filled living room & fireplace, dining area with built in storage cabinets/countertop, and private front & back patios. Upstairs, find three generously sized bedrooms including a primary suite, all with peaceful valley views and two full baths. Freshly painted interiors, brand new carpet, and a 2-car covered carport with ample storage provide convenience. Offering resort style amenities including a pool, spa, tennis courts and clubhouse all a stone's throw from your front door. Trails, upscale shopping, and fine dining are just a short drive away. Located in the coveted Mill Valley School District with direct access to Hwy 101 makes for an easy San Francisco commute. Affordable, comfortable, and close to it all this is a rare opportunity to enjoy elevated living in one of Marin's most desirable communities and the perfect place to call your new home.
Zillow last checked: 8 hours ago
Listing updated: October 03, 2025 at 03:17am
Listed by:
Rick Stern DRE #00798694 415-515-3126,
Vanguard Properties 415-758-6800
Bought with:
Christine Irsfeld
Compass
Source: BAREIS,MLS#: 325063061 Originating MLS: Marin County
Originating MLS: Marin County
Facts & features
Interior
Bedrooms & bathrooms
- Bedrooms: 3
- Bathrooms: 3
- Full bathrooms: 2
- 1/2 bathrooms: 1
Primary bedroom
- Features: Closet
Bedroom
- Level: Upper
Primary bathroom
- Features: Shower Stall(s)
Bathroom
- Features: Tub w/Shower Over
- Level: Main,Upper
Dining room
- Features: Formal Area
- Level: Main
Kitchen
- Features: Pantry Closet, Tile Counters
- Level: Main
Living room
- Level: Main
Heating
- Central, Gas
Cooling
- None
Appliances
- Included: Dishwasher, Disposal, Free-Standing Refrigerator, Gas Cooktop, Gas Water Heater, Range Hood, Dryer, Washer
- Laundry: Inside Room
Features
- Flooring: Carpet, Simulated Wood, Tile
- Windows: Dual Pane Full
- Has basement: No
- Number of fireplaces: 1
- Fireplace features: Living Room, Wood Burning
- Common walls with other units/homes: No One Below
Interior area
- Total structure area: 1,374
- Total interior livable area: 1,374 sqft
Property
Parking
- Total spaces: 2
- Parking features: Covered, Detached, Guest, Side By Side
- Carport spaces: 2
Features
- Stories: 2
- Patio & porch: Rear Porch, Enclosed
- Pool features: Community, Fenced
- Fencing: Back Yard,Front Yard
- Has view: Yes
- View description: Hills, Valley
Lot
- Size: 1,197 sqft
- Features: Close to Clubhouse, Low Maintenance
Details
- Parcel number: 03028111
- Special conditions: Standard
Construction
Type & style
- Home type: Townhouse
- Architectural style: Contemporary
- Property subtype: Townhouse
- Attached to another structure: Yes
Materials
- Ceiling Insulation, Wood
- Foundation: Concrete, Slab
- Roof: Composition
Condition
- Year built: 1972
Utilities & green energy
- Electric: 220 Volts
- Sewer: Public Sewer
- Water: Public
- Utilities for property: Cable Available, Internet Available, Public
Green energy
- Energy efficient items: Insulation, Windows
Community & neighborhood
Security
- Security features: Carbon Monoxide Detector(s), Smoke Detector(s)
Location
- Region: Mill Valley
- Subdivision: Shelter Ridge
HOA & financial
HOA
- Has HOA: Yes
- HOA fee: $830 monthly
- Amenities included: Clubhouse, Pool, Spa/Hot Tub, Tennis Court(s)
- Services included: Common Areas, Homeowners Insurance, Insurance on Structure, Maintenance Structure, Maintenance Grounds, Management, Pool, Recreation Facility, Road, Roof
- Association name: Shelter Ridge HOA
- Association phone: 877-904-3080
Price history
| Date | Event | Price |
|---|---|---|
| 10/3/2025 | Sold | $950,000$691/sqft |
Source: | ||
| 9/19/2025 | Pending sale | $950,000$691/sqft |
Source: | ||
| 8/25/2025 | Price change | $950,000-4.9%$691/sqft |
Source: | ||
| 7/15/2025 | Listed for sale | $999,000+388.9%$727/sqft |
Source: | ||
| 9/6/1995 | Sold | $204,318$149/sqft |
Source: Public Record Report a problem | ||
Public tax history
| Year | Property taxes | Tax assessment |
|---|---|---|
| 2025 | $5,303 -4.5% | $364,617 +2% |
| 2024 | $5,552 +18.3% | $357,468 +2% |
| 2023 | $4,691 -8.8% | $350,460 +2% |
Find assessor info on the county website
Neighborhood: Bayfront/Enchanted Knolls/Shelter Ridge
Nearby schools
GreatSchools rating
- 8/10Edna Maguire Elementary SchoolGrades: K-5Distance: 0.7 mi
- 9/10Mill Valley Middle SchoolGrades: 6-8Distance: 0.5 mi
- 10/10Tamalpais High SchoolGrades: 9-12Distance: 0.8 mi
Schools provided by the listing agent
- District: Mill Valley
Source: BAREIS. This data may not be complete. We recommend contacting the local school district to confirm school assignments for this home.
Get a cash offer in 3 minutes
Find out how much your home could sell for in as little as 3 minutes with a no-obligation cash offer.
Estimated market value$944,800
Get a cash offer in 3 minutes
Find out how much your home could sell for in as little as 3 minutes with a no-obligation cash offer.
Estimated market value
$944,800

