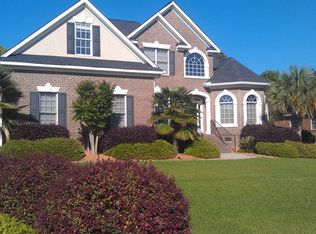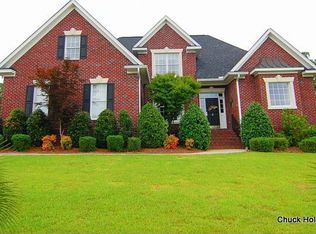Magnificent all brick, cul-de-sac home with BRAND NEW CARPET and exquisite customization's. Crown molding through the entire home, with gleaming hardwoods and plantation shutters on 1st floor. Kitchen is beautifully finished with all-white cabinetry, granite counter tops, under cabinet lighting, wall oven, and slick electric cook-top that will bring out the chef in you. The great room boasts of marvelous built-in shelving and a cozy gas fireplace making it a wonderful place for entertaining. Highlight features of the master suite include sitting room, trey ceiling, garden tub, double vanity, and humongous walk-in closet! Convenient 1st floor laundry in mud room off kitchen with ceramic tile floor. Relax freely in the serene backyard with deck off great room and stone nation with impressive pergola. Inquire about a showing today and move in tomorrow.
This property is off market, which means it's not currently listed for sale or rent on Zillow. This may be different from what's available on other websites or public sources.

