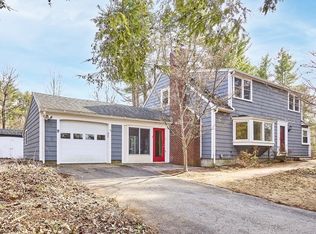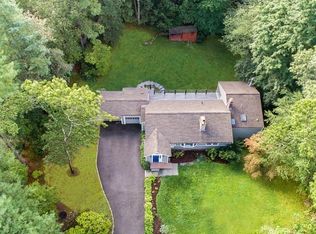Sold for $1,292,500 on 11/07/24
$1,292,500
6 Cole Rd, Wayland, MA 01778
3beds
2,500sqft
Single Family Residence
Built in 1950
0.59 Acres Lot
$1,292,600 Zestimate®
$517/sqft
$4,148 Estimated rent
Home value
$1,292,600
$1.19M - $1.41M
$4,148/mo
Zestimate® history
Loading...
Owner options
Explore your selling options
What's special
OPEN HOUSE CANCELLED!!! OFFER JUST ACCEPTED. "SORRY!" This beautifully expanded center entrance colonial features 3 bedrooms and 3 full baths, with spacious living areas ideal for modern living. Enhanced under current ownership, the main level features a high-end chef's kitchen, designed to inspire culinary creativity, an oversized island provides ample workspace and seating, while the abundance of storage ensures that every item has its place leading to a large, level backyard, perfect for outdoor enjoyment. Lower level is ideal for game day with a custom bar that brings the entertainment home. Located on a cul de sac in a quiet, desirable neighborhood, the home is within walking distance to elementary and high schools, conservation trails, and just minutes from major routes, shopping, and the town beach, making it an ideal location for convenience, and tranquility.
Zillow last checked: 8 hours ago
Listing updated: November 07, 2024 at 09:26am
Listed by:
Crystal Paolini 857-231-0349,
Coldwell Banker Realty - Newton 617-969-2447,
Jake Tankel 781-820-7782
Bought with:
Peace Nguyen
Engel & Volkers Wellesley
Source: MLS PIN,MLS#: 73298280
Facts & features
Interior
Bedrooms & bathrooms
- Bedrooms: 3
- Bathrooms: 3
- Full bathrooms: 3
Primary bedroom
- Features: Bathroom - Full, Bathroom - Double Vanity/Sink, Ceiling Fan(s), Walk-In Closet(s), Closet/Cabinets - Custom Built, Flooring - Hardwood, Window(s) - Picture, Cable Hookup, Recessed Lighting, Remodeled, Lighting - Overhead, Crown Molding, Half Vaulted Ceiling(s)
- Level: Second
- Area: 208.83
- Dimensions: 14 x 14.92
Bedroom 2
- Features: Ceiling Fan(s), Closet/Cabinets - Custom Built, Flooring - Hardwood, Cable Hookup, High Speed Internet Hookup, Recessed Lighting
- Level: Second
- Area: 142.86
- Dimensions: 11.58 x 12.33
Bedroom 3
- Features: Ceiling Fan(s), Closet/Cabinets - Custom Built, Flooring - Hardwood, Window(s) - Picture, Cable Hookup, High Speed Internet Hookup, Recessed Lighting
- Level: Second
- Area: 130.31
- Dimensions: 11.58 x 11.25
Primary bathroom
- Features: Yes
Bathroom 1
- Features: Bathroom - Full, Bathroom - Double Vanity/Sink, Bathroom - Tiled With Tub & Shower, Flooring - Marble, Remodeled, Lighting - Sconce, Decorative Molding
- Level: Second
- Area: 59.22
- Dimensions: 6.83 x 8.67
Bathroom 2
- Features: Bathroom - Full, Bathroom - With Tub & Shower, Flooring - Stone/Ceramic Tile, Countertops - Stone/Granite/Solid
- Level: Second
- Area: 42.61
- Dimensions: 4.92 x 8.67
Bathroom 3
- Features: Bathroom - Full, Bathroom - Tiled With Tub & Shower, Crown Molding, Pedestal Sink
- Level: First
- Area: 34.83
- Dimensions: 4.75 x 7.33
Dining room
- Features: Flooring - Hardwood, Window(s) - Bay/Bow/Box, Cable Hookup, High Speed Internet Hookup, Remodeled, Wainscoting, Lighting - Pendant, Crown Molding, Decorative Molding, Window Seat
- Level: Main,First
- Area: 146.01
- Dimensions: 12.08 x 12.08
Family room
- Level: Basement
- Dimensions: 0 x 0
Kitchen
- Features: Closet/Cabinets - Custom Built, Flooring - Hardwood, Window(s) - Picture, Dining Area, Pantry, Countertops - Stone/Granite/Solid, Kitchen Island, Breakfast Bar / Nook, Cabinets - Upgraded, Deck - Exterior, Exterior Access, High Speed Internet Hookup, Open Floorplan, Recessed Lighting, Remodeled, Stainless Steel Appliances, Wainscoting, Gas Stove, Lighting - Pendant, Crown Molding, Decorative Molding
- Level: Main,First
- Area: 226.6
- Dimensions: 18.25 x 12.42
Living room
- Features: Flooring - Hardwood, Window(s) - Bay/Bow/Box, Cable Hookup, High Speed Internet Hookup, Recessed Lighting, Crown Molding
- Level: Main,First
- Area: 253.75
- Dimensions: 21.75 x 11.67
Office
- Features: Closet/Cabinets - Custom Built, Flooring - Hardwood, Window(s) - Picture, Chair Rail, Remodeled, Crown Molding, Closet - Double, Decorative Molding
- Level: Main
- Area: 136.69
- Dimensions: 11.08 x 12.33
Heating
- Central, Oil
Cooling
- Central Air
Appliances
- Laundry: Closet/Cabinets - Custom Built, Flooring - Stone/Ceramic Tile, Window(s) - Picture, Upgraded Countertops, Cabinets - Upgraded, Electric Dryer Hookup, Recessed Lighting, Remodeled, Second Floor, Washer Hookup
Features
- Closet/Cabinets - Custom Built, Chair Rail, Crown Molding, Closet - Double, Decorative Molding, Recessed Lighting, Countertops - Upgraded, Cable Hookup, Home Office, Exercise Room, Game Room
- Flooring: Tile, Concrete, Hardwood, Vinyl / VCT, Flooring - Hardwood, Flooring - Stone/Ceramic Tile
- Windows: Picture, Insulated Windows, Screens
- Basement: Full,Finished,Partially Finished,Walk-Out Access,Interior Entry,Concrete,Unfinished
- Number of fireplaces: 2
- Fireplace features: Dining Room, Master Bedroom
Interior area
- Total structure area: 2,500
- Total interior livable area: 2,500 sqft
Property
Parking
- Total spaces: 8
- Parking features: Attached, Garage Door Opener, Storage, Workshop in Garage, Garage Faces Side, Paved Drive, Off Street, Paved
- Attached garage spaces: 2
- Uncovered spaces: 6
Features
- Patio & porch: Deck, Deck - Composite, Patio
- Exterior features: Deck, Deck - Composite, Patio, Rain Gutters, Professional Landscaping, Decorative Lighting, Screens, Garden, Other
- Has view: Yes
- View description: Scenic View(s)
Lot
- Size: 0.59 Acres
- Features: Level
Details
- Additional structures: Workshop
- Parcel number: 861586
- Zoning: R40
Construction
Type & style
- Home type: SingleFamily
- Architectural style: Colonial
- Property subtype: Single Family Residence
Materials
- Frame
- Foundation: Concrete Perimeter
- Roof: Shingle
Condition
- Updated/Remodeled,Remodeled
- Year built: 1950
Utilities & green energy
- Electric: 200+ Amp Service
- Sewer: Private Sewer
- Water: Public
- Utilities for property: for Gas Range, for Electric Dryer, Washer Hookup, Icemaker Connection
Green energy
- Energy efficient items: Thermostat
Community & neighborhood
Community
- Community features: Park, Walk/Jog Trails, Golf, Bike Path, Conservation Area, Highway Access, Private School, Public School
Location
- Region: Wayland
Other
Other facts
- Listing terms: Contract
Price history
| Date | Event | Price |
|---|---|---|
| 11/7/2024 | Sold | $1,292,500+7.9%$517/sqft |
Source: MLS PIN #73298280 Report a problem | ||
| 10/3/2024 | Listed for sale | $1,198,000+157.6%$479/sqft |
Source: MLS PIN #73298280 Report a problem | ||
| 7/31/2012 | Sold | $465,000-6.8%$186/sqft |
Source: Public Record Report a problem | ||
| 6/7/2012 | Listed for sale | $499,000$200/sqft |
Source: Hammond Residential R. E. #71393382 Report a problem | ||
Public tax history
| Year | Property taxes | Tax assessment |
|---|---|---|
| 2025 | $16,682 +5.6% | $1,067,300 +4.8% |
| 2024 | $15,801 +6.3% | $1,018,100 +14% |
| 2023 | $14,868 +3.4% | $893,000 +14% |
Find assessor info on the county website
Neighborhood: 01778
Nearby schools
GreatSchools rating
- 9/10Happy Hollow SchoolGrades: K-5Distance: 0.6 mi
- 9/10Wayland Middle SchoolGrades: 6-8Distance: 1.3 mi
- 10/10Wayland High SchoolGrades: 9-12Distance: 0.7 mi
Schools provided by the listing agent
- Elementary: Happy Hollow
- Middle: Wayland Middle
- High: Wayland High
Source: MLS PIN. This data may not be complete. We recommend contacting the local school district to confirm school assignments for this home.
Get a cash offer in 3 minutes
Find out how much your home could sell for in as little as 3 minutes with a no-obligation cash offer.
Estimated market value
$1,292,600
Get a cash offer in 3 minutes
Find out how much your home could sell for in as little as 3 minutes with a no-obligation cash offer.
Estimated market value
$1,292,600

