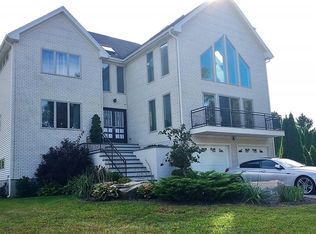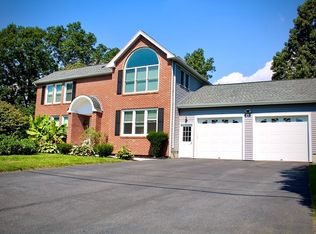Welcome to 6 Coldbrook Road. This one owner home is located on flat corner lot in established neighborhood in East Millbury near the Grafton line. Freshly painted with new carpets this home is waiting for new owners to make it their own. Oversized garage with high ceilings, central vac and no columns will comfortably fit larger vehicles. Beautiful vaulted family room with cozy wood fireplace, skylights, ceiling fan and hardwoods. French doors from both family room & kitchen lead to 30x12 tiered deck for entertaining. Huge cabinet packed kitchen has eating area, hardwoods & new sink/faucet. Convenient first floor laundry. ROOF 2009, WINDOWS & EXTERIOR DOORS 2014, HEATING 2010. Spacious full bathrooms on 2nd floor have new flooring, mirrors and so much potential. Solid wood doors throughout. Need more living area? The full basement with bulkhead is perfect for future finishing.
This property is off market, which means it's not currently listed for sale or rent on Zillow. This may be different from what's available on other websites or public sources.

