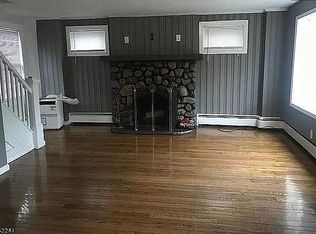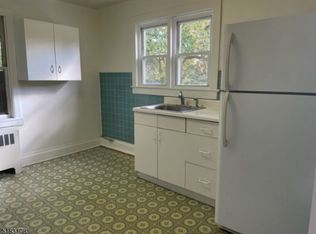Closed
$510,000
6 Cokesbury Rd, Lebanon Boro, NJ 08833
3beds
2baths
--sqft
Single Family Residence
Built in 1850
0.28 Acres Lot
$599,100 Zestimate®
$--/sqft
$3,360 Estimated rent
Home value
$599,100
$557,000 - $641,000
$3,360/mo
Zestimate® history
Loading...
Owner options
Explore your selling options
What's special
Zillow last checked: 15 hours ago
Listing updated: June 16, 2025 at 06:49am
Listed by:
Harjot Nayar 908-233-8502,
Keller Williams Realty
Bought with:
Andrew Casano
Turpin Real Estate, Inc.
Source: GSMLS,MLS#: 3934211
Price history
| Date | Event | Price |
|---|---|---|
| 6/16/2025 | Sold | $510,000-2.9% |
Source: | ||
| 3/27/2025 | Pending sale | $525,000 |
Source: | ||
| 1/30/2025 | Price change | $525,000-3.7% |
Source: | ||
| 11/15/2024 | Listed for sale | $545,000+71.7% |
Source: | ||
| 5/18/2010 | Sold | $317,500-2.2% |
Source: Public Record Report a problem | ||
Public tax history
| Year | Property taxes | Tax assessment |
|---|---|---|
| 2025 | $8,316 | $308,000 |
| 2024 | $8,316 +4.9% | $308,000 |
| 2023 | $7,931 +4.4% | $308,000 |
Find assessor info on the county website
Neighborhood: 08833
Nearby schools
GreatSchools rating
- 6/10Lebanon Borough Elementary SchoolGrades: PK-6Distance: 0.1 mi
- 8/10North Hunterdon Reg High SchoolGrades: 9-12Distance: 2.7 mi
Get a cash offer in 3 minutes
Find out how much your home could sell for in as little as 3 minutes with a no-obligation cash offer.
Estimated market value$599,100
Get a cash offer in 3 minutes
Find out how much your home could sell for in as little as 3 minutes with a no-obligation cash offer.
Estimated market value
$599,100

