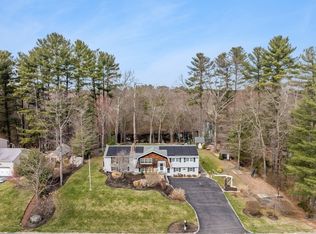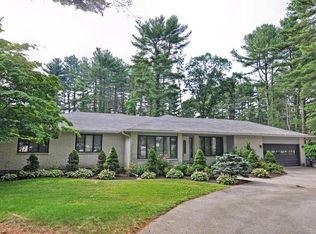Welcome home to this beautiful garrison colonial. This well maintained home has a total of 8 good size rooms including 2.5 bathrooms, four bedrooms, and a two car garage. The eat-in kitchen offers plenty of room for eating in and plenty of cooking space, flowing next to the dining room that oversees the gorgeous manicured backyard through its bay window. The main living room gives plenty of room for entertaining for all occasions while the formal living room offers a gas fire fireplace and quiet space for when needed. The basement is finished for the perfect game room which already has a pool table and 3 TVs. The property itself has been professionally manicured with a gorgeous koi pond adjacent to a detached outdoor cabana. Enjoy beautiful evenings sitting on the custom fire pit over looking Donut Pond and the large play area. Bring your best offer as this property is priced to sell!
This property is off market, which means it's not currently listed for sale or rent on Zillow. This may be different from what's available on other websites or public sources.

