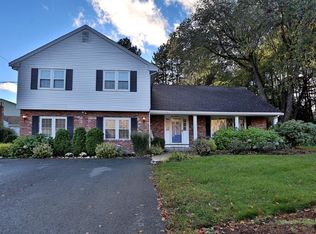Sold for $880,000 on 02/28/25
$880,000
6 Clover Cir, Reading, MA 01867
4beds
3,324sqft
Single Family Residence
Built in 1985
0.57 Acres Lot
$867,400 Zestimate®
$265/sqft
$4,514 Estimated rent
Home value
$867,400
$798,000 - $937,000
$4,514/mo
Zestimate® history
Loading...
Owner options
Explore your selling options
What's special
This beautifully maintained home offers abundant living space, both upstairs and down. Main level features an expansive kitchen, ideal for gatherings, which opens seamlessly into the dining room, and a fireplaced living room. Step down into the cozy family room, complete w/easy access to the backyard, where you'll find a serene retreat with a deck, patio, and above-ground pool—perfect for outdoor relaxation. 3 well-sized bedrooms, including a primary suite, complete this main level. The lower level offers even more flexibility with a second kitchen, a living room, an additional bedroom, an office, and plenty of extra space to suit your needs. Central air ensures comfort year-round, and the oversized 1 car garage provides both storage and parking. This home is a must-see for those seeking ample space and a wonderful setting!
Zillow last checked: 8 hours ago
Listing updated: March 02, 2025 at 12:22am
Listed by:
McGlynn & Nigro Team 617-584-7092,
Berkshire Hathaway HomeServices Commonwealth Real Estate 781-729-7777
Bought with:
Selina MacDonald
Keller Williams Boston MetroWest
Source: MLS PIN,MLS#: 73305298
Facts & features
Interior
Bedrooms & bathrooms
- Bedrooms: 4
- Bathrooms: 3
- Full bathrooms: 3
Primary bedroom
- Features: Bathroom - 3/4, Closet, Flooring - Wall to Wall Carpet, Flooring - Laminate
- Level: First
- Area: 391
- Dimensions: 23 x 17
Bedroom 2
- Features: Closet, Flooring - Laminate
- Level: First
- Area: 204
- Dimensions: 17 x 12
Bedroom 3
- Features: Closet, Flooring - Laminate
- Level: First
- Area: 120
- Dimensions: 12 x 10
Bedroom 4
- Features: Closet, Flooring - Wall to Wall Carpet, Slider
- Level: Basement
- Area: 273
- Dimensions: 21 x 13
Primary bathroom
- Features: Yes
Bathroom 1
- Features: Bathroom - Full, Closet - Linen, Closet, Flooring - Hardwood, Flooring - Stone/Ceramic Tile, Beadboard
- Level: First
Bathroom 2
- Features: Bathroom - 3/4, Bathroom - With Shower Stall, Flooring - Stone/Ceramic Tile
- Level: First
Bathroom 3
- Features: Bathroom - Full, Closet - Linen, Flooring - Stone/Ceramic Tile
- Level: Basement
Dining room
- Features: Flooring - Hardwood, Open Floorplan
- Level: First
- Area: 364
- Dimensions: 26 x 14
Family room
- Features: Flooring - Stone/Ceramic Tile, Recessed Lighting
- Level: Basement
- Area: 247
- Dimensions: 19 x 13
Kitchen
- Features: Flooring - Stone/Ceramic Tile, Countertops - Stone/Granite/Solid, Kitchen Island, Open Floorplan, Recessed Lighting, Lighting - Pendant
- Level: First
- Area: 224
- Dimensions: 16 x 14
Living room
- Features: Flooring - Hardwood, Recessed Lighting
- Level: First
- Area: 280
- Dimensions: 20 x 14
Office
- Features: Flooring - Laminate
- Level: Basement
- Area: 126
- Dimensions: 14 x 9
Heating
- Baseboard, Oil
Cooling
- Central Air
Appliances
- Laundry: Dryer Hookup - Electric, Washer Hookup, Electric Dryer Hookup, First Floor
Features
- Ceiling Fan(s), Dining Area, Countertops - Stone/Granite/Solid, Den, Kitchen, Office, Bonus Room
- Flooring: Wood, Tile, Laminate, Flooring - Wall to Wall Carpet, Flooring - Stone/Ceramic Tile
- Basement: Full,Finished,Walk-Out Access,Garage Access
- Number of fireplaces: 2
- Fireplace features: Dining Room, Family Room, Living Room
Interior area
- Total structure area: 3,324
- Total interior livable area: 3,324 sqft
Property
Parking
- Total spaces: 5
- Parking features: Under, Garage Door Opener, Storage, Off Street, Driveway, Paved
- Attached garage spaces: 1
- Uncovered spaces: 4
Features
- Patio & porch: Deck, Patio
- Exterior features: Deck, Patio, Pool - Above Ground
- Has private pool: Yes
- Pool features: Above Ground
Lot
- Size: 0.57 Acres
- Features: Cul-De-Sac, Corner Lot
Details
- Parcel number: M:046.000000119.0,737638
- Zoning: S20
Construction
Type & style
- Home type: SingleFamily
- Architectural style: Split Entry
- Property subtype: Single Family Residence
Materials
- Frame
- Foundation: Other
- Roof: Shingle
Condition
- Year built: 1985
Utilities & green energy
- Electric: Circuit Breakers
- Sewer: Public Sewer
- Water: Public
- Utilities for property: for Electric Range, Washer Hookup
Community & neighborhood
Community
- Community features: Public Transportation, Shopping, Highway Access, Public School, T-Station
Location
- Region: Reading
Other
Other facts
- Road surface type: Paved
Price history
| Date | Event | Price |
|---|---|---|
| 2/28/2025 | Sold | $880,000-4.9%$265/sqft |
Source: MLS PIN #73305298 | ||
| 12/13/2024 | Contingent | $925,000$278/sqft |
Source: MLS PIN #73305298 | ||
| 11/20/2024 | Listed for sale | $925,000$278/sqft |
Source: MLS PIN #73305298 | ||
| 11/15/2024 | Contingent | $925,000$278/sqft |
Source: MLS PIN #73305298 | ||
| 10/23/2024 | Listed for sale | $925,000+90.3%$278/sqft |
Source: MLS PIN #73305298 | ||
Public tax history
| Year | Property taxes | Tax assessment |
|---|---|---|
| 2025 | $12,367 -1.2% | $1,085,800 +1.6% |
| 2024 | $12,520 +6.2% | $1,068,300 +14.1% |
| 2023 | $11,792 +0.1% | $936,600 +6% |
Find assessor info on the county website
Neighborhood: 01867
Nearby schools
GreatSchools rating
- 9/10Wood End Elementary SchoolGrades: K-5Distance: 1.1 mi
- 8/10Arthur W Coolidge Middle SchoolGrades: 6-8Distance: 1.1 mi
- 9/10Reading Memorial High SchoolGrades: 9-12Distance: 1.2 mi
Get a cash offer in 3 minutes
Find out how much your home could sell for in as little as 3 minutes with a no-obligation cash offer.
Estimated market value
$867,400
Get a cash offer in 3 minutes
Find out how much your home could sell for in as little as 3 minutes with a no-obligation cash offer.
Estimated market value
$867,400
