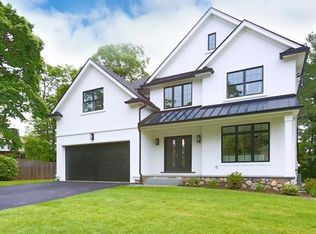Stunning new construction on 15,229 sq.ft. lot in serene Newton. 6 Clifton Road offers 6,850+ sq.ft. of luxurious living space on four levels complete with 6 beds and 7.5 baths. The main floor hosts an immaculate kitchen with Thermador stainless steel appliances. Both living and family rooms are elegantly designed, each with a gas fireplace. This level also features an executive office room, formally elegant dining room, and an oversized deck with direct access to a spacious manicured yard and patio. The upper level holds 4 en suite bedrooms, including a stunning master suite with 2 walk-in closets, a double vanity master bath with soaking tub, and spacious laundry room. Level three hosts an additional living room, and a full bath, and bedroom. The lower level is a stunning open concept with a large game room, full bath and additional bedroom. Property includes an attached, 3-car garage, central air/heat. Nearby to highways, public transport, restaurants, shops and more.
This property is off market, which means it's not currently listed for sale or rent on Zillow. This may be different from what's available on other websites or public sources.
