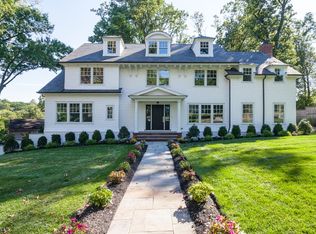This elegant center hall Colonial offers 21st-century suburban living at its best. Spacious, sun-filled rooms with sparkling hardwood floors are arranged in a pleasing flow to ensure optimum entertaining and comfortable lifestyle. An inviting entry foyer is flanked on either side by its formal rooms -- on one side, the gracious living room with picture windows at either end and a dominant central fireplace with marble surround and traditional mantel; on the other, the formal dining room with large picture window and front property views. A delightful sunroom off the living room, with vaulted ceiling and built-ins, enjoys three-sided vistas and French doors to the private patio. A fabulous designer kitchen is top drawer, featuring a tasteful blend of dark and light wood cabinetry set against granite countertops and stainless steel appliances. It includes a full butler's pantry, a massive center island is its centerpiece, and an inviting breakfast area that opens out through a double archway and French doors to a slate patio framed by privacy stone walls, lush perennial gardens, mature shade trees and meandering walkways. An adjacent family room completes the heart of the home, with a focal fireplace, abundant windows and property views. The second floor is host to four bedrooms, including the master suite with walk-in closet, renovated master bath and a renovated hall bath, while the lower level offers plenty of additional living space -- a recreation room with built-in media center and wall-to-wall carpeting, an office, full bath, exercise room, laundry room and direct access from the attached oversized two-car garage. Nestled in a lovely tree-lined Franklin School neighborhood, this fine residence promises quality living for years to come.
This property is off market, which means it's not currently listed for sale or rent on Zillow. This may be different from what's available on other websites or public sources.
