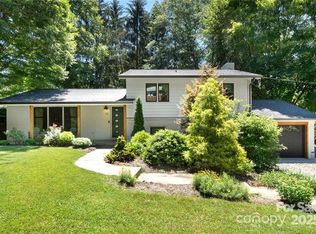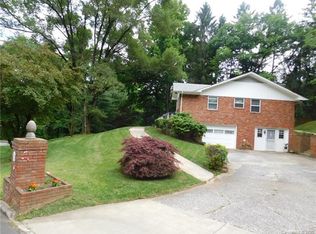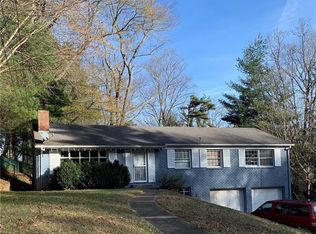Location X 3! This 5 bedroom home is perched high up on a cul-de-sac street in the centrally located Kenilworth neighborhood. Only minutes away from downtown, Mission Hospital, lots of shopping. Large corner lot which boasts a variety of colors in the spring with a giant weeping cherry tree equally impressive Kwanzan Cherry tree Azalea Plum, Crape Myrtle, and more. A fenced backyard with a slate patio, tons of natural light, abundant storage throughout (lots of closets and dedicated storage areas in basement. The upper level features a large master bedroom with, dedicated upstairs laundry space, brightly lit kitchen with attached dining area, 10-foot picture window in living room, gas fireplace. The lower level has its own private entrance that can be used as an in-law suite (2 bed/1bath/kitchen/washer/dryer) or continue to be an income producing rental. Cross listed as MLS # 3601584, multifamily residential. Brand new water and sewer lines from house to street w/ warranty.
This property is off market, which means it's not currently listed for sale or rent on Zillow. This may be different from what's available on other websites or public sources.


