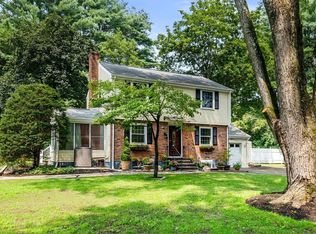LOCATION & VALUE! Story book Cape home on 2+ acre parcel on beautiful Claypit Hill Rd. Offering 1850+ SF of living space with an updated kitchen w/ stainless steel appliances and granite counter tops. Kitchen opens to dining area and small family room. A lovely breezeway with sliders connects home to garage -a great place to spend summer evenings. Sunny Living room with a state-of-the-art STUV fireplace insert, a full bath and 2 bedrooms complete the first floor. Second floor includes Master bedroom with window seat and built ins with ensuite bath. Optional 4th BR/office as well on 2nd floor. Hardwood flooring throughout. 2 car attached garage, Young roof, gas at the street and recently new Septic System that will accommodate renovation/build out. Award winning schools and convenient commuter location.
This property is off market, which means it's not currently listed for sale or rent on Zillow. This may be different from what's available on other websites or public sources.
