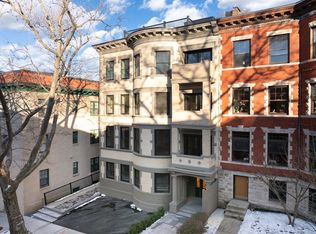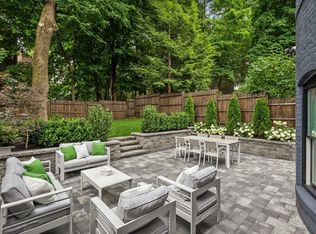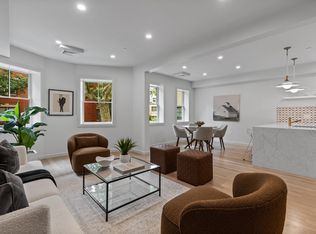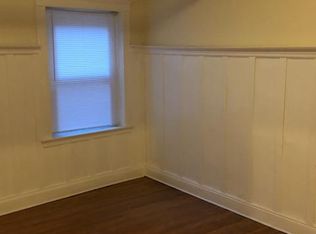Sold for $1,700,000 on 08/08/25
$1,700,000
6 Claflin Rd #C4, Brookline, MA 02445
3beds
2,003sqft
Condominium, Rowhouse
Built in 1910
-- sqft lot
$-- Zestimate®
$849/sqft
$-- Estimated rent
Home value
Not available
Estimated sales range
Not available
Not available
Zestimate® history
Loading...
Owner options
Explore your selling options
What's special
Superbly located in vibrant Washington Square, this six-room penthouse was gut rehabbed by esteemed Brookline developer, Rincon. Luxurious high-end finishes can be found throughout the unit, including the designer kitchen with top-of-the-line appliances and well-appointed bathrooms. There are three bedrooms and two and one-half bathrooms, with the primary bedroom featuring a huge walk-in closet. The open living area is highlighted by a wall of windows that allow for brilliant light. For outdoor pleasure, there is a balcony off the living room, a lovely porch, and an oversized private roof deck with panoramic views of the city. In addition, there is ample storage in the basement and parking conveniently positioned right outside your front door. A special offering in a fantastic location.
Zillow last checked: 8 hours ago
Listing updated: August 11, 2025 at 09:04am
Listed by:
Mona And Shari Wiener 617-872-1406,
Hammond Residential Real Estate 617-731-4644
Bought with:
Eric Tam
Compass
Source: MLS PIN,MLS#: 73334695
Facts & features
Interior
Bedrooms & bathrooms
- Bedrooms: 3
- Bathrooms: 3
- Full bathrooms: 2
- 1/2 bathrooms: 1
Primary bathroom
- Features: Yes
Heating
- Central, Forced Air, Unit Control, Hydronic Floor Heat(Radiant), ENERGY STAR Qualified Equipment
Cooling
- Central Air, Individual
Appliances
- Laundry: Electric Dryer Hookup, Washer Hookup
Features
- Flooring: Wood, Tile, Engineered Hardwood
- Basement: None
- Has fireplace: No
- Common walls with other units/homes: Corner
Interior area
- Total structure area: 2,003
- Total interior livable area: 2,003 sqft
- Finished area above ground: 2,003
Property
Parking
- Total spaces: 1
- Parking features: Off Street, Paved
- Uncovered spaces: 1
Features
- Entry location: Unit Placement(Upper,Front,Back)
- Patio & porch: Porch, Deck - Roof, Covered
- Exterior features: Porch, Deck - Roof, Covered Patio/Deck, City View(s)
- Has view: Yes
- View description: City
Details
- Parcel number: B:220 L:0071 S:0000,37455
- Zoning: M15
Construction
Type & style
- Home type: Condo
- Property subtype: Condominium, Rowhouse
Materials
- Frame, Brick, Stone
- Roof: Rubber
Condition
- Year built: 1910
- Major remodel year: 2024
Utilities & green energy
- Sewer: Public Sewer
- Water: Public
- Utilities for property: for Electric Dryer, Washer Hookup
Community & neighborhood
Security
- Security features: Intercom
Community
- Community features: Public Transportation, Shopping, Park, Medical Facility, Highway Access, House of Worship, Private School, Public School, T-Station, University
Location
- Region: Brookline
HOA & financial
HOA
- HOA fee: $397 monthly
- Services included: Water, Sewer, Insurance, Maintenance Structure, Maintenance Grounds, Snow Removal, Reserve Funds
Price history
| Date | Event | Price |
|---|---|---|
| 8/8/2025 | Sold | $1,700,000-10.3%$849/sqft |
Source: MLS PIN #73334695 Report a problem | ||
| 7/17/2025 | Price change | $1,895,000-5.2%$946/sqft |
Source: MLS PIN #73334695 Report a problem | ||
| 6/24/2025 | Price change | $1,999,9990%$999/sqft |
Source: MLS PIN #73334695 Report a problem | ||
| 6/10/2025 | Price change | $2,000,999-6.9%$999/sqft |
Source: MLS PIN #73334695 Report a problem | ||
| 5/23/2025 | Price change | $2,149,000-2.3%$1,073/sqft |
Source: MLS PIN #73334695 Report a problem | ||
Public tax history
Tax history is unavailable.
Neighborhood: Aspinwall Hill
Nearby schools
GreatSchools rating
- 9/10John D Runkle SchoolGrades: PK-8Distance: 0.4 mi
- 9/10Brookline High SchoolGrades: 9-12Distance: 0.5 mi
Schools provided by the listing agent
- Elementary: Runkle
- High: Bhs
Source: MLS PIN. This data may not be complete. We recommend contacting the local school district to confirm school assignments for this home.

Get pre-qualified for a loan
At Zillow Home Loans, we can pre-qualify you in as little as 5 minutes with no impact to your credit score.An equal housing lender. NMLS #10287.



