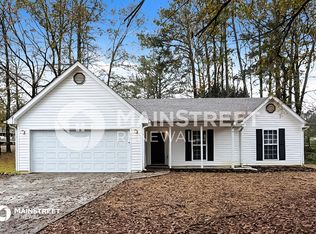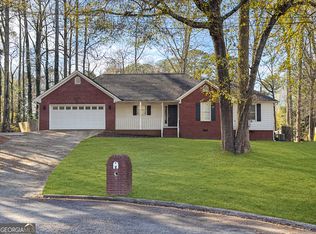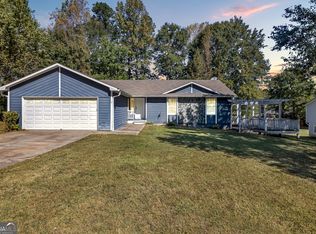USDA eligible!!! 4 bedroom, 2.5 bath home sitting on a level, cul-de-sac in Hampton. As you enter, you'll see a formal living room and dining room. In the master, you'll find a trey ceiling, walk-in closet, custom vanity, garden tub, and separate shower. The kitchen includes a breakfast nook with bay windows and opens to the family room with fireplace. French doors in the family room lead out to the pergola covered patio and garden pond. The fenced back yard along with the open floor plan make this home great for entertaining family and friends. The outbuilding gives lots of extra storage. Use one of our preferred lenders and receive $500 lender credit.
This property is off market, which means it's not currently listed for sale or rent on Zillow. This may be different from what's available on other websites or public sources.


