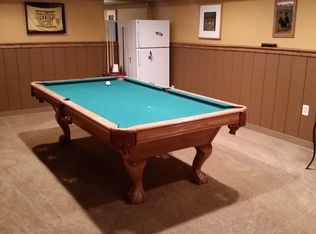Sold for $525,000
$525,000
6 Chubbic Rd, Canonsburg, PA 15317
4beds
3,188sqft
Single Family Residence
Built in 2002
1.87 Acres Lot
$574,800 Zestimate®
$165/sqft
$3,034 Estimated rent
Home value
$574,800
$546,000 - $604,000
$3,034/mo
Zestimate® history
Loading...
Owner options
Explore your selling options
What's special
Custom brick home offering a warm welcome for those who step through its front door! The updated kitchen (2019) is a focal point, boasting a central island providing additional workspace & seating, stainless appliances, granite counters, & an eat-in area for casual dining. Adjacent to the kitchen, a formal dining room is ideal for hosting dinner parties & special occasions. The living room is very spacious with lots of natural light. The master suite includes a private bathroom with a soaking tub, glass enclosed shower, and a walk-in closet. Second & Third bedrooms have walk-in closet, and fourth had two closets & share a full bathroom. The finished lower level is a versatile space, game room, gym, office, half bath, and storage room. New HVAC 2020. The 1.86 acre provides fantastic space for outdoor activities, offering a serene and private setting to enjoy. The covered patio is perfect for enjoying outdoor meals or relaxing in the shade. Amazing views in all four seasons!
Zillow last checked: 8 hours ago
Listing updated: March 06, 2024 at 02:03pm
Listed by:
Susan Ulam 724-942-1200,
COLDWELL BANKER REALTY
Bought with:
Brenda Griffith, RS321958
Keller Williams Realty
Source: WPMLS,MLS#: 1639000 Originating MLS: West Penn Multi-List
Originating MLS: West Penn Multi-List
Facts & features
Interior
Bedrooms & bathrooms
- Bedrooms: 4
- Bathrooms: 4
- Full bathrooms: 2
- 1/2 bathrooms: 2
Primary bedroom
- Level: Upper
- Dimensions: 16x14
Bedroom 2
- Level: Upper
- Dimensions: 13x11
Bedroom 3
- Level: Upper
- Dimensions: 12x11
Bedroom 4
- Level: Upper
- Dimensions: 14x10
Bonus room
- Level: Lower
- Dimensions: 10x10
Den
- Level: Lower
- Dimensions: 11x10
Dining room
- Level: Main
- Dimensions: 13x13
Entry foyer
- Level: Main
- Dimensions: 15x11
Game room
- Level: Lower
- Dimensions: 26x22
Kitchen
- Level: Main
- Dimensions: 23x14
Laundry
- Level: Main
- Dimensions: 13x09
Living room
- Level: Main
- Dimensions: 27x18
Heating
- Propane
Cooling
- Central Air
Appliances
- Included: Some Electric Appliances, Dryer, Dishwasher, Disposal, Microwave, Refrigerator, Stove, Washer
Features
- Kitchen Island, Pantry
- Flooring: Ceramic Tile, Hardwood, Carpet
- Basement: Finished,Walk-Up Access
Interior area
- Total structure area: 3,188
- Total interior livable area: 3,188 sqft
Property
Parking
- Total spaces: 2
- Parking features: Attached, Garage, Garage Door Opener
- Has attached garage: Yes
Features
- Levels: Two
- Stories: 2
- Pool features: None
Lot
- Size: 1.87 Acres
- Dimensions: 195 x 354 x 220 x 30 x 431
Details
- Parcel number: 5200090000004402
Construction
Type & style
- Home type: SingleFamily
- Architectural style: Colonial,Two Story
- Property subtype: Single Family Residence
Materials
- Brick
- Roof: Asphalt
Condition
- Resale
- Year built: 2002
Utilities & green energy
- Sewer: Septic Tank
- Water: Public
Community & neighborhood
Security
- Security features: Security System
Location
- Region: Canonsburg
Price history
| Date | Event | Price |
|---|---|---|
| 3/6/2024 | Sold | $525,000-1.9%$165/sqft |
Source: | ||
| 1/30/2024 | Contingent | $535,000$168/sqft |
Source: | ||
| 1/27/2024 | Listed for sale | $535,000+24.4%$168/sqft |
Source: | ||
| 10/20/2017 | Sold | $430,000-9.5%$135/sqft |
Source: | ||
| 10/20/2017 | Listed for sale | $475,000$149/sqft |
Source: RE/MAX SELECT #1266541 Report a problem | ||
Public tax history
| Year | Property taxes | Tax assessment |
|---|---|---|
| 2025 | $6,693 +4% | $391,500 |
| 2024 | $6,438 +1.4% | $391,500 |
| 2023 | $6,350 +1.9% | $391,500 |
Find assessor info on the county website
Neighborhood: 15317
Nearby schools
GreatSchools rating
- 6/10Wylandville El SchoolGrades: K-4Distance: 2 mi
- 7/10Canonsburg Middle SchoolGrades: 7-8Distance: 2.3 mi
- 6/10Canon-Mcmillan Senior High SchoolGrades: 9-12Distance: 2.9 mi
Schools provided by the listing agent
- District: Canon McMillan
Source: WPMLS. This data may not be complete. We recommend contacting the local school district to confirm school assignments for this home.
Get pre-qualified for a loan
At Zillow Home Loans, we can pre-qualify you in as little as 5 minutes with no impact to your credit score.An equal housing lender. NMLS #10287.
