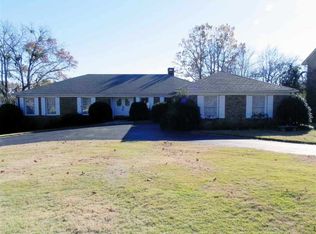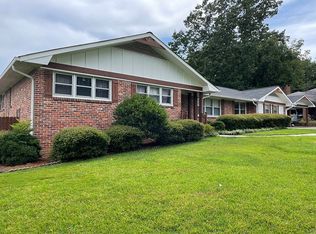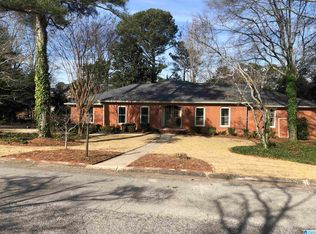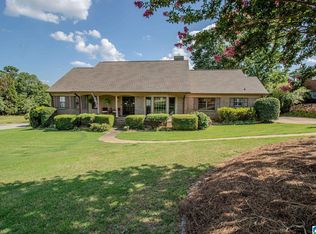Whether taking a swim in the glistening in-ground pool, preparing delicious meals in the gourmet kitchen, reading in the Family Room, exercising in the Sun Room, or relaxing on the Master Suite balcony, you will have STUNNING VIEWS of Mt. Cheaha & the city down below from each vantage point. At night, take in the the twinkle of city lights from the pool patio or terrace down below. This rare 1962 mid-century modern home on the mountain in East Anniston was custom designed & has been thoughtfully renovated. Enjoy the sense of tranquility incorporated into the interior spaces of this home w/light filled living, thanks to large windows & a great open concept plan that overlooks the glistening pool & scenic vistas beyond. Would work well for multi-generational living. Convenient location close to everything. Spacious Formal Living Room features built-in book shelves & is open to the Formal Dining Room. Oversized Rec Room downstairs offers a kitchenette / mini bar & full bath. Call today!
This property is off market, which means it's not currently listed for sale or rent on Zillow. This may be different from what's available on other websites or public sources.




