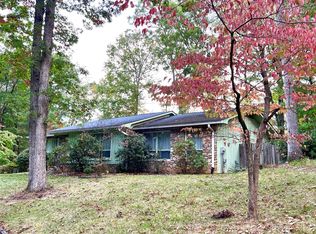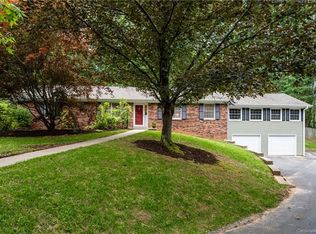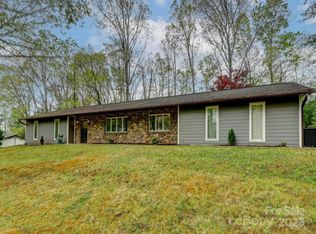Closed
$455,000
6 Chipmunk Cove Rd, Asheville, NC 28804
3beds
1,700sqft
Single Family Residence
Built in 1974
0.4 Acres Lot
$487,500 Zestimate®
$268/sqft
$2,192 Estimated rent
Home value
$487,500
$449,000 - $527,000
$2,192/mo
Zestimate® history
Loading...
Owner options
Explore your selling options
What's special
Located in the popular Woodland Hills subdivision just 6 miles north of Downtown Asheville, this 3-bedroom, 2-bath home features a new kitchen with stainless steel appliances, a 4 year old roof, updated bath, an open floor plan filled with natural light and a cozy wood-burning fireplace. The basement includes garage, laundry area, and plenty of storage space. This location is ideal as it is near many shopping and dining options in the quaint Town of Weaverville. Do you have furry friends? The Wagbar dog park is just down the road. A great neighborhood if you enjoy walking plus it's in a cul-de-sac. Peaceful and inviting, this home combines comfort and style in every detail. Please see agent remarks. Lake access is only to common area.
Zillow last checked: 8 hours ago
Listing updated: October 23, 2025 at 11:11am
Listing Provided by:
Martin Luna martin@martinluna.net,
EXP Realty LLC
Bought with:
Natalie Volrath
Howard Hanna Beverly-Hanks Asheville-North
Source: Canopy MLS as distributed by MLS GRID,MLS#: 4255001
Facts & features
Interior
Bedrooms & bathrooms
- Bedrooms: 3
- Bathrooms: 2
- Full bathrooms: 2
- Main level bedrooms: 3
Primary bedroom
- Level: Main
Bedroom s
- Level: Main
Bedroom s
- Level: Main
Bathroom full
- Level: Main
Bathroom full
- Level: Main
Dining area
- Level: Main
Kitchen
- Level: Main
Laundry
- Level: Basement
Living room
- Level: Main
Heating
- Heat Pump, Natural Gas
Cooling
- Heat Pump
Appliances
- Included: Dishwasher, Electric Range, Microwave, Refrigerator
- Laundry: In Basement
Features
- Built-in Features, Kitchen Island, Open Floorplan
- Flooring: Carpet, Laminate
- Basement: Full,Unfinished
- Fireplace features: Living Room, Wood Burning
Interior area
- Total structure area: 1,700
- Total interior livable area: 1,700 sqft
- Finished area above ground: 1,700
- Finished area below ground: 0
Property
Parking
- Total spaces: 2
- Parking features: Basement
- Garage spaces: 2
Accessibility
- Accessibility features: Stair Lift
Features
- Levels: One
- Stories: 1
- Patio & porch: Front Porch, Patio, Rear Porch
Lot
- Size: 0.40 Acres
- Features: Sloped, Wooded
Details
- Parcel number: 973179569000000
- Zoning: R-1
- Special conditions: Undisclosed
- Other equipment: Other - See Remarks
Construction
Type & style
- Home type: SingleFamily
- Property subtype: Single Family Residence
Materials
- Brick Partial, Wood
- Roof: Composition
Condition
- New construction: No
- Year built: 1974
Utilities & green energy
- Sewer: Public Sewer
- Water: City
- Utilities for property: Electricity Connected
Community & neighborhood
Community
- Community features: Lake Access
Location
- Region: Asheville
- Subdivision: Woodland Hills
HOA & financial
HOA
- Has HOA: Yes
- HOA fee: $45 annually
Other
Other facts
- Listing terms: Cash,Conventional
- Road surface type: Asphalt, Paved
Price history
| Date | Event | Price |
|---|---|---|
| 8/1/2025 | Sold | $455,000-5.2%$268/sqft |
Source: | ||
| 7/16/2025 | Pending sale | $480,000$282/sqft |
Source: | ||
| 6/18/2025 | Price change | $480,000-3%$282/sqft |
Source: | ||
| 5/29/2025 | Price change | $495,000-2.9%$291/sqft |
Source: | ||
| 5/20/2025 | Price change | $510,000-2.9%$300/sqft |
Source: | ||
Public tax history
| Year | Property taxes | Tax assessment |
|---|---|---|
| 2025 | $2,707 +6.8% | $292,100 |
| 2024 | $2,534 +2.3% | $292,100 |
| 2023 | $2,477 +1.2% | $292,100 |
Find assessor info on the county website
Neighborhood: 28804
Nearby schools
GreatSchools rating
- 10/10Weaverville ElementaryGrades: 2-4Distance: 1.4 mi
- 10/10North Buncombe MiddleGrades: 7-8Distance: 3.1 mi
- 6/10North Buncombe HighGrades: PK,9-12Distance: 4.6 mi
Schools provided by the listing agent
- Elementary: Weaverville/N. Windy Ridge
- Middle: North Buncombe
- High: North Buncombe
Source: Canopy MLS as distributed by MLS GRID. This data may not be complete. We recommend contacting the local school district to confirm school assignments for this home.
Get a cash offer in 3 minutes
Find out how much your home could sell for in as little as 3 minutes with a no-obligation cash offer.
Estimated market value$487,500
Get a cash offer in 3 minutes
Find out how much your home could sell for in as little as 3 minutes with a no-obligation cash offer.
Estimated market value
$487,500


