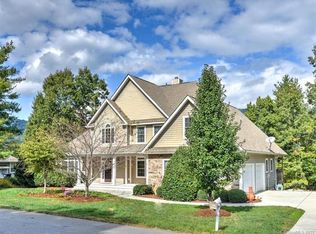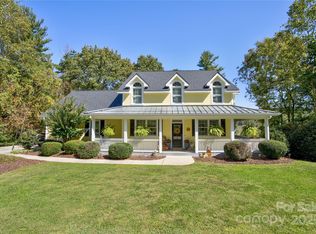Like to Entertain or just enjoy space to relax & enjoy family & friends? This house is for you! Enjoy relaxing on the front porch looking out at long range views! Large open floor plan with gas fireplace, Chef's kitchen displays Thermador Gas stove w/electric oven, pot filler, wall oven with warming tray, microwave/convection oven, full size Refigerator & Freezer. Kitchen Island with prep sink allows for easy cooking & entertaining, walk-in pantry. All appliances convey. Ceilings fans thru-out, Split Bedroom plan, All ensuite bedrooms. Master has his/her walk-in closets, walk-in shower & large linen closet. Large rear deck for grilling and entertaining. Lots of closets for storage. Convenient to Fletcher and Downtown Asheville for shopping, dining or entertainment.
This property is off market, which means it's not currently listed for sale or rent on Zillow. This may be different from what's available on other websites or public sources.


