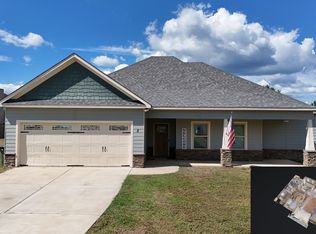Sold for $289,600
$289,600
6 Cheyenne Trl, Fort Mitchell, AL 36856
4beds
1,850sqft
Single Family Residence
Built in 2019
0.34 Acres Lot
$293,700 Zestimate®
$157/sqft
$1,937 Estimated rent
Home value
$293,700
Estimated sales range
Not available
$1,937/mo
Zestimate® history
Loading...
Owner options
Explore your selling options
What's special
Absolutely mint condition home in Fort Mitchell! Move right into this single story, 4 bedroom, 2 bath home with a large fenced yard, 1850 square feet with attached 2 car garage. The open concept kitchen / living room showcases SS appliances, granite counter tops, large kitchen island with large SS sink, and a gorgeous glass tile backsplash. LVP flooring throughout majority of home, no carpet! Dining area with great views into the private back yard. Large living room with large natural light windows that look onto the covered back porch. Large master bedroom, with a gorgeous tiled ensuite bath, with dual vanities, with granite counter tops, soaking tub, his and her separate closets. 3 addtional bedrooms on the other end of the house, with a second full bath with large vanity with granite top, and tub / shower combination. Covered front porch. Wide lot with all the room to play, and views to trees behind the home. HOA provides community inground pool, playground, and recreational area. Close to Fort Benning west / airfield gate.
Zillow last checked: 8 hours ago
Listing updated: June 06, 2025 at 07:29am
Listed by:
Bob Haskin 706-604-8484,
Haskin Realty Group, LLC
Bought with:
Tiffany Kassa, 429510
Coldwell Banker / Kennon, Parker, Duncan & Davis
Source: CBORGA,MLS#: 220925
Facts & features
Interior
Bedrooms & bathrooms
- Bedrooms: 4
- Bathrooms: 2
- Full bathrooms: 2
Primary bathroom
- Features: Double Vanity
Dining room
- Features: Dining Area
Kitchen
- Features: Breakfast Area, Kitchen Island, View Family Room
Heating
- Electric, Forced Air, Heat Pump
Cooling
- Central Electric, Heat Pump
Appliances
- Included: Dishwasher, Electric Range, Microwave
- Laundry: Laundry Room
Features
- High Ceilings, Double Vanity, Tray Ceiling(s)
- Has fireplace: No
Interior area
- Total structure area: 1,850
- Total interior livable area: 1,850 sqft
Property
Parking
- Total spaces: 2
- Parking features: Attached, 2-Garage
- Attached garage spaces: 2
Features
- Levels: One
- Entry location: Stepless
- Patio & porch: Patio
- Pool features: Community
- Fencing: Fenced
Lot
- Size: 0.34 Acres
- Features: Level, Private Backyard, Sloped
Details
- Parcel number: 170623000000145
Construction
Type & style
- Home type: SingleFamily
- Architectural style: Traditional
- Property subtype: Single Family Residence
Materials
- Cement Siding, Stone
- Foundation: Slab/No
Condition
- New construction: No
- Year built: 2019
Utilities & green energy
- Sewer: Septic Tank
- Water: Public
- Utilities for property: Underground Utilities
Green energy
- Energy efficient items: Roof
Community & neighborhood
Security
- Security features: Smoke Detector(s), None
Community
- Community features: Street Lights
Location
- Region: Fort Mitchell
- Subdivision: The Reserve At Westgate
Price history
| Date | Event | Price |
|---|---|---|
| 6/5/2025 | Sold | $289,600$157/sqft |
Source: | ||
| 5/8/2025 | Pending sale | $289,600$157/sqft |
Source: | ||
| 5/6/2025 | Price change | $289,600+13.2%$157/sqft |
Source: | ||
| 3/5/2024 | Listing removed | -- |
Source: Zillow Rentals Report a problem | ||
| 2/29/2024 | Listed for rent | $1,890$1/sqft |
Source: Zillow Rentals Report a problem | ||
Public tax history
| Year | Property taxes | Tax assessment |
|---|---|---|
| 2024 | $1,843 +125% | $51,200 +112.1% |
| 2023 | $819 +13.3% | $24,140 +20.2% |
| 2022 | $723 +9.1% | $20,080 +9.1% |
Find assessor info on the county website
Neighborhood: 36856
Nearby schools
GreatSchools rating
- 3/10Mt Olive Primary SchoolGrades: PK-2Distance: 5.8 mi
- 3/10Russell Co Middle SchoolGrades: 6-8Distance: 9.8 mi
- 3/10Russell Co High SchoolGrades: 9-12Distance: 9.6 mi
Get pre-qualified for a loan
At Zillow Home Loans, we can pre-qualify you in as little as 5 minutes with no impact to your credit score.An equal housing lender. NMLS #10287.
Sell for more on Zillow
Get a Zillow Showcase℠ listing at no additional cost and you could sell for .
$293,700
2% more+$5,874
With Zillow Showcase(estimated)$299,574
