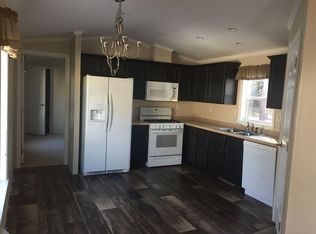Closed
Listed by:
Judy Hernandez,
BHHS Verani Meredith Cell:603-998-7477
Bought with: BHG Masiello Durham
$390,000
6 Cheyenne Street, Dover, NH 03820
3beds
1,440sqft
Ranch
Built in 1962
0.28 Acres Lot
$439,900 Zestimate®
$271/sqft
$2,673 Estimated rent
Home value
$439,900
$418,000 - $462,000
$2,673/mo
Zestimate® history
Loading...
Owner options
Explore your selling options
What's special
Welcome to a charming ranch-style home, where comfort, convenience, and a green thumb unite! The previous owners' passion for gardening is evident in the thoughtful features. Step into the basement and discover a seedling room and canning area, perfect for nurturing plants and preserving your garden's bounty. Outside, a 20-foot deep garden area lines the neighbor's fence, providing a green oasis for your horticultural endeavors. A raised bed sits atop the septic tank, ensuring a thriving garden while maximizing space. Keep your gardening tools organized in the convenient 7x7 shed. Inside, the sun-filled living room welcomes you with a bay window that frames serene views of the front yard. Adorning the walls is a mirrored scenery and a captivating waterfall mural, creating a tranquil atmosphere, ideal for relaxation and contemplation. The basement offers a cozy retreat with a pellet stove, providing warmth and ambiance. Additionally a laundry room, workshop, and storage area catering to your practical needs and hobbies. The natural gas furnace and water heater were upgraded in 2019, ensuring efficient heating and hot water. New Pro windows not only invite abundant natural light but also enhance energy efficiency throughout the home. The paved driveway accommodates parking for three cars, while hedges lining Cheyenne Street provide privacy and a touch of tranquility. Showings begin at Open House on June 10th at 11 am. Sold As Is with Offer Package deadline by 5 pm on June 14.
Zillow last checked: 8 hours ago
Listing updated: August 01, 2023 at 06:21am
Listed by:
Judy Hernandez,
BHHS Verani Meredith Cell:603-998-7477
Bought with:
Carol Camp
BHG Masiello Durham
Source: PrimeMLS,MLS#: 4956168
Facts & features
Interior
Bedrooms & bathrooms
- Bedrooms: 3
- Bathrooms: 1
- Full bathrooms: 1
Heating
- Natural Gas, Pellet Stove, Forced Air
Cooling
- None
Appliances
- Included: ENERGY STAR Qualified Dryer, Microwave, ENERGY STAR Qualified Refrigerator, ENERGY STAR Qualified Washer, Electric Stove, Gas Water Heater
- Laundry: In Basement
Features
- Kitchen/Dining, Natural Light
- Flooring: Carpet, Hardwood, Vinyl
- Basement: Partially Finished,Interior Stairs,Interior Entry
Interior area
- Total structure area: 1,920
- Total interior livable area: 1,440 sqft
- Finished area above ground: 960
- Finished area below ground: 480
Property
Parking
- Total spaces: 3
- Parking features: Paved, Driveway, Off Street, Parking Spaces 3
- Has uncovered spaces: Yes
Features
- Levels: One
- Stories: 1
- Patio & porch: Patio
- Exterior features: Garden, Shed
- Fencing: Partial
- Frontage length: Road frontage: 191
Lot
- Size: 0.28 Acres
- Features: Corner Lot, Level, Near Shopping, Near Public Transit, Near Hospital
Details
- Additional structures: Outbuilding
- Parcel number: DOVRMA0009BYL
- Zoning description: R-12
Construction
Type & style
- Home type: SingleFamily
- Architectural style: Ranch
- Property subtype: Ranch
Materials
- Wood Frame, Aluminum Siding
- Foundation: Concrete
- Roof: Shingle
Condition
- New construction: No
- Year built: 1962
Utilities & green energy
- Electric: Circuit Breakers
- Sewer: Leach Field, Septic Tank
- Utilities for property: Cable Available, Phone Available
Community & neighborhood
Security
- Security features: Carbon Monoxide Detector(s), HW/Batt Smoke Detector
Location
- Region: Dover
Other
Other facts
- Road surface type: Paved
Price history
| Date | Event | Price |
|---|---|---|
| 7/31/2023 | Sold | $390,000+6.9%$271/sqft |
Source: | ||
| 6/16/2023 | Pending sale | $364,900$253/sqft |
Source: | ||
| 6/16/2023 | Contingent | $364,900$253/sqft |
Source: | ||
| 6/7/2023 | Listed for sale | $364,900$253/sqft |
Source: | ||
Public tax history
| Year | Property taxes | Tax assessment |
|---|---|---|
| 2024 | $6,596 +12.8% | $363,000 +16% |
| 2023 | $5,849 -1.3% | $312,800 +4.8% |
| 2022 | $5,924 +1.7% | $298,600 +11.2% |
Find assessor info on the county website
Neighborhood: 03820
Nearby schools
GreatSchools rating
- 5/10Dover Middle SchoolGrades: 5-8Distance: 4 mi
- NADover Senior High SchoolGrades: 9-12Distance: 4.1 mi
- 6/10Frances G. Hopkins Elementary School at Horne StreetGrades: K-4Distance: 2 mi
Schools provided by the listing agent
- Elementary: Horne Street School
- Middle: Dover Middle School
- High: Dover High School
- District: Dover School District SAU #11
Source: PrimeMLS. This data may not be complete. We recommend contacting the local school district to confirm school assignments for this home.
Get a cash offer in 3 minutes
Find out how much your home could sell for in as little as 3 minutes with a no-obligation cash offer.
Estimated market value$439,900
Get a cash offer in 3 minutes
Find out how much your home could sell for in as little as 3 minutes with a no-obligation cash offer.
Estimated market value
$439,900
