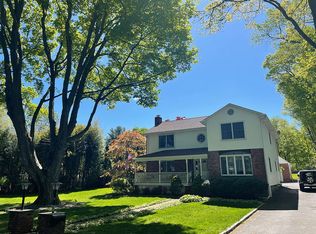This newly rebuilt 4-BR gem boasts 2,800 square feet of finished living space in pristine condition. Ideal location for walking to train and shops. Tucked away on a quiet street, you'll love the wide front porch for entertaining plus ample front parking leading to a large, fenced-off deep back yard. Enter into a large Living Room, accented by magnificent custom sliding barn door revealing the Family Room & Kitchen. The gourmet Kitchen features stunning gloss white cabinets and high-end Bosch appliances, accented by a copper range hood and faucet set. Large one-piece granite island has overhang for casual dining. The spacious open family room has ample room for dining and gatherings. Large mahogany & glass doors lead to stone patio and sitting wall, bringing the private yard and entertaining into the living space. Mudroom and half bath are by the side door kitchen entrance. Custom Barn door separates kitchen/family area from formal front living space. A glass and metal stair-rail on a wide staircase lead up to a spacious hallway with 3 bedrooms, 2 full baths & large utility room w/new appliances. The sunny Master has a large walk-in closet and spacious private bathroom with shower and stone resin tub. Utility costs benefit from 2 new high efficiency gas furnaces, tankless hot water and foam insulation in roof & walls. Additional 700 SF of attic space on 3rd floor for office. (Note: Kitchen & Family Room spaces (one contiguous room) show separate estimated SF.
This property is off market, which means it's not currently listed for sale or rent on Zillow. This may be different from what's available on other websites or public sources.

