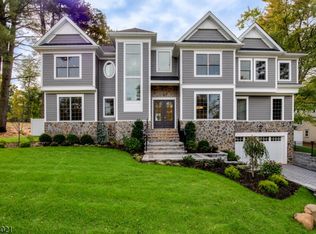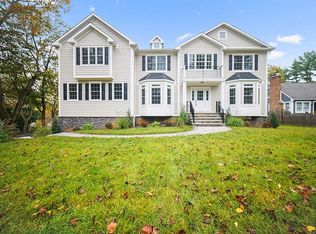Simply divine new const. home with all the bells & whistles, this one is special! This is not your home, do not miss this special property. Less than 10min to Chatham, Sum mit+New Prov Train Stations! Enter through the custom double entry door into the foyer with herringbone hardwood flooring, and custom molding everywhere. 1st fl is complete with an expansive open chefs kitchen/fam.room, living room, dining room and mud room. Chefs kitchen w/custom cabinetry, professional Wolf/Sub-Zero appliances, massive kitchen island and windows galore! 2nd level with four bedrooms, each w/walk in closet. Incredible master suite w/vaulted ceilings, 2 walk-in closets, & a master bathroom that rivals the nicest spas! Rounding out this home is finished 3rd floor with bath & the walk out lower level w/ full bedroom suite.
This property is off market, which means it's not currently listed for sale or rent on Zillow. This may be different from what's available on other websites or public sources.

