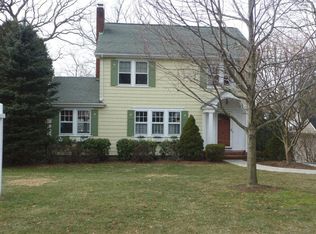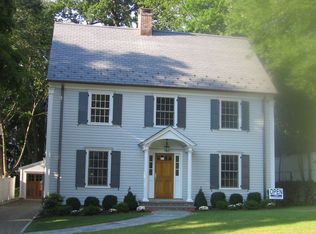Sold for $2,400,000 on 06/26/25
$2,400,000
6 Chester Road, Darien, CT 06820
4beds
4,376sqft
Single Family Residence
Built in 1938
10,454.4 Square Feet Lot
$2,467,300 Zestimate®
$548/sqft
$8,292 Estimated rent
Home value
$2,467,300
$2.22M - $2.74M
$8,292/mo
Zestimate® history
Loading...
Owner options
Explore your selling options
What's special
Welcome to this beautifully remodeled home in one of Darien's most sought-after neighborhoods, offering over 4,000 square feet of living space. This classic colonial has been thoughtfully updated twice, first in 2012 and again in 2022, where it was expanded and meticulously redesigned. The main floor features a spacious layout, perfect for both everyday living and entertaining. A stunning dining room with bay windows flows seamlessly into the newly renovated kitchen. The kitchen boasts a large island, a walk-in pantry, and a dedicated dining area, all with easy access to a cozy covered deck. The first floor also includes a charming formal living room, offering a warm space to unwind, a private office, and a fabulous family room off the kitchen. Upstairs, the master suite is a true retreat, featuring a beautifully renovated bathroom and a walk-in closet. Three additional generously sized bedrooms provide ample space for family and guests, complemented by a full, modern bathroom. The third floor offers a finished extra space, perfect for a playroom, home gym, or additional living area, while the fully finished walk-out lower level provides even more room for fun and hanging out! 6 Chester Road combines classic charm with tasteful updates, offering a perfect blend of comfort, style, and functionality. **SmartMLS is in the process of updating the public records report on this listing to reflect the updated above grade sqft of 3,736. see attached field card for reference.**
Zillow last checked: 8 hours ago
Listing updated: June 26, 2025 at 04:37pm
Listed by:
Amanda Spatola 203-273-8615,
Houlihan Lawrence 203-655-8238
Bought with:
Cristina Veeder, RES.0786270
Compass Connecticut, LLC
Source: Smart MLS,MLS#: 24082264
Facts & features
Interior
Bedrooms & bathrooms
- Bedrooms: 4
- Bathrooms: 3
- Full bathrooms: 2
- 1/2 bathrooms: 1
Primary bedroom
- Features: Bedroom Suite, Full Bath, Walk-In Closet(s)
- Level: Upper
- Area: 234 Square Feet
- Dimensions: 13 x 18
Bedroom
- Level: Upper
Bedroom
- Level: Upper
Bedroom
- Level: Upper
Dining room
- Features: Bay/Bow Window, Hardwood Floor
- Level: Main
- Area: 210 Square Feet
- Dimensions: 15 x 14
Family room
- Features: Built-in Features, Hardwood Floor
- Level: Main
- Area: 504 Square Feet
- Dimensions: 21 x 24
Kitchen
- Features: Remodeled, Built-in Features, Dining Area, Kitchen Island, Pantry, Hardwood Floor
- Level: Main
Living room
- Features: Bay/Bow Window, Built-in Features, Fireplace, Hardwood Floor
- Level: Main
- Area: 299 Square Feet
- Dimensions: 13 x 23
Office
- Level: Main
- Area: 88 Square Feet
- Dimensions: 8 x 11
Other
- Level: Other
Rec play room
- Level: Lower
Heating
- Hot Water, Oil
Cooling
- Central Air
Appliances
- Included: Oven/Range, Microwave, Refrigerator, Freezer, Dishwasher, Water Heater
- Laundry: Lower Level
Features
- Basement: Full,Partially Finished,Walk-Out Access
- Attic: Finished,Walk-up
- Number of fireplaces: 1
Interior area
- Total structure area: 4,376
- Total interior livable area: 4,376 sqft
- Finished area above ground: 3,736
- Finished area below ground: 640
Property
Parking
- Total spaces: 2
- Parking features: Attached
- Attached garage spaces: 2
Features
- Patio & porch: Covered, Patio
- Exterior features: Rain Gutters
- Fencing: Full
- Waterfront features: Beach Access
Lot
- Size: 10,454 sqft
- Features: Dry, Landscaped
Details
- Parcel number: 105289
- Zoning: R13
Construction
Type & style
- Home type: SingleFamily
- Architectural style: Colonial
- Property subtype: Single Family Residence
Materials
- Shingle Siding, Wood Siding
- Foundation: Block
- Roof: Asphalt
Condition
- New construction: No
- Year built: 1938
Utilities & green energy
- Sewer: Public Sewer
- Water: Public
Community & neighborhood
Community
- Community features: Golf, Library, Park, Playground
Location
- Region: Darien
Price history
| Date | Event | Price |
|---|---|---|
| 6/26/2025 | Sold | $2,400,000-2%$548/sqft |
Source: | ||
| 4/4/2025 | Pending sale | $2,450,000$560/sqft |
Source: | ||
| 4/2/2025 | Price change | $2,450,000-5.6%$560/sqft |
Source: | ||
| 3/25/2025 | Listed for sale | $2,595,000+89.4%$593/sqft |
Source: | ||
| 1/10/2020 | Sold | $1,370,000-6.2%$313/sqft |
Source: | ||
Public tax history
| Year | Property taxes | Tax assessment |
|---|---|---|
| 2025 | $19,481 +16.2% | $1,258,460 +10.3% |
| 2024 | $16,762 +11.8% | $1,141,070 +34.1% |
| 2023 | $14,990 +2.2% | $851,200 |
Find assessor info on the county website
Neighborhood: Noroton Heights
Nearby schools
GreatSchools rating
- 8/10Holmes Elementary SchoolGrades: PK-5Distance: 0.3 mi
- 9/10Middlesex Middle SchoolGrades: 6-8Distance: 0.6 mi
- 10/10Darien High SchoolGrades: 9-12Distance: 1 mi
Schools provided by the listing agent
- Elementary: Holmes
- High: Darien
Source: Smart MLS. This data may not be complete. We recommend contacting the local school district to confirm school assignments for this home.
Sell for more on Zillow
Get a free Zillow Showcase℠ listing and you could sell for .
$2,467,300
2% more+ $49,346
With Zillow Showcase(estimated)
$2,516,646
