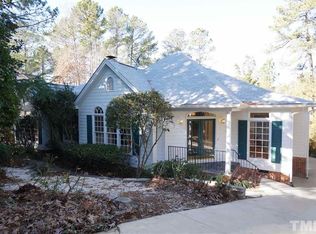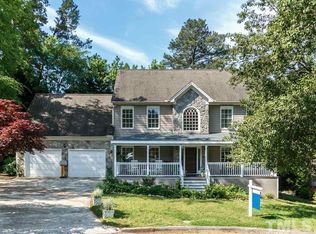Sold for $628,000 on 11/17/25
$628,000
6 Chelan Ct, Durham, NC 27713
4beds
3,021sqft
Single Family Residence, Residential
Built in 1999
0.31 Acres Lot
$627,900 Zestimate®
$208/sqft
$2,925 Estimated rent
Home value
$627,900
$597,000 - $659,000
$2,925/mo
Zestimate® history
Loading...
Owner options
Explore your selling options
What's special
Rare on the market, this waterfront property sits on Crooked Creek in the Woodlake Community. Nestled in lush forest-style grounds with the backyard directly facing the lake on spacious lot, this home is where dreams come true. Find endless appeal w/ two large screened-in patios on each floor to bask in stunning views, a grand deck, fire pit, graveled pathway to lake, great gardening sections and deep backyard. . The sweeping 3000+ interior SF home boasts of 4 bedrooms (3 BRs on the main floor, perfect for those w/ mobility issues), 3 full bathrooms (2 on main floor), a living room, breakfast bar, eat-in dining area, game room, flex family room (can be a 5th BR or bonus space), fully equipped kitchen w/ granite countertops & additional accessory kitchen for your entertaining pleasure, game room, master suite on main floor, with a substantial sized walk-in closet, double washer/dryer hook-ups on each floor, double car attached garage. Great for large families or those with live-in in-laws, garden level can be rented out for supplementary income with it's own separate entry. . Owner has done renovations to the home including but not limited to changing/enlarging windows & doors to maximize light and air flow into the home, restructuring central HVAC to split 2 zones for maximal energy efficiency, updating plumbing, kitchen and much more (see list in docs). . Other great features include cathedral height ceilings, brainstorming whiteboard walls, built-in shelving, bidet toilet in the master bath, built-in bluetooth speakers in common areas; infrared sauna, billiards table, & piano can be discussed. . Woodlake Community is one of the few lake communities with a 3 mile paved trail around its lakes, great for running, promenading, dog-walking, biking, etc... Fishing & boating is allowed on the lake. Community amenities include an outdoor swimming pool open for warm months, as well as a fully equipped gym, library, clubhouse, playground, not to mention lake grounds maintenance, all for the ridiculously low cost of $35/month! . Run, don't walk, to come see this exceptional home. Please note that showing dates and times are limited as it is currently being used as a short-term vacation rental. . Other notes: SF measured by licensed appraiser. Driveway needs TLC. Roof from 2014, basement bathroom remodel 2018. HVAC, windows, patio doors, flooring, kitchens remodeled in 2020, built-in shelving added & multiple upgrades. All work is done by licensed & insured contractors, permits not pulled. Sewer easement in back yard.
Zillow last checked: 8 hours ago
Listing updated: November 20, 2025 at 04:15pm
Listed by:
Eunice Chen 516-469-7785,
RENOVISION PROPERTIES LLC
Bought with:
Victoria Pasquale Broccolo, 303441
RENOVISION PROPERTIES LLC
Source: Doorify MLS,MLS#: 10092647
Facts & features
Interior
Bedrooms & bathrooms
- Bedrooms: 4
- Bathrooms: 3
- Full bathrooms: 3
Heating
- Forced Air, Natural Gas
Cooling
- Ceiling Fan(s), Central Air
Appliances
- Included: Convection Oven, Cooktop, Dishwasher, Disposal, Dryer, Electric Range, Exhaust Fan, Microwave, Range Hood, Refrigerator, Washer
- Laundry: Gas Dryer Hookup, In Basement, Inside, Laundry Closet, Lower Level, Main Level, Washer Hookup
Features
- Apartment/Suite, Bathtub/Shower Combination, Bidet, Bookcases, Breakfast Bar, Built-in Features, Cathedral Ceiling(s), Ceiling Fan(s), Crown Molding, Double Vanity, Dressing Room, Eat-in Kitchen, Granite Counters, High Ceilings, High Speed Internet, Kitchen/Dining Room Combination, Open Floorplan, Pantry, Room Over Garage, Sauna, Sound System, Storage, Vaulted Ceiling(s), Walk-In Closet(s), Other
- Flooring: Laminate
- Basement: Daylight, Exterior Entry, Finished, Full, Interior Entry, Storage Space, Walk-Out Access
- Number of fireplaces: 1
- Fireplace features: Gas, Gas Starter, Living Room
- Common walls with other units/homes: No Common Walls
Interior area
- Total structure area: 3,021
- Total interior livable area: 3,021 sqft
- Finished area above ground: 2,041
- Finished area below ground: 980
Property
Parking
- Total spaces: 2
- Parking features: Additional Parking, Attached, Basement, Direct Access, Driveway, Garage Faces Front
- Attached garage spaces: 2
- Details: 2 spots in driveway lot
Accessibility
- Accessibility features: Accessible Bedroom, Accessible Central Living Area, Accessible Closets, Accessible Common Area, Accessible Doors, Accessible Full Bath, Accessible Hallway(s), Accessible Kitchen, Accessible Kitchen Appliances, Accessible Washer/Dryer, Accessible Windows, Central Living Area, Common Area, Level Flooring, Visitor Bathroom, Walker-Accessible Stairs
Features
- Levels: Multi/Split, Tri-Level
- Stories: 2
- Patio & porch: Covered, Deck, Enclosed, Front Porch, Patio, Porch, Rear Porch, Screened
- Exterior features: Fenced Yard, Fire Pit, Garden, Private Entrance, Private Yard
- Pool features: Community
- Fencing: Back Yard, Fenced, Wood
- Has view: Yes
- View description: Lake, Trees/Woods, Water
- Has water view: Yes
- Water view: Lake,Water
- Waterfront features: Creek, Lake, Lake Front, Lake Privileges, Waterfront
- Body of water: Woodlake
Lot
- Size: 0.31 Acres
- Features: Back Yard, Close to Clubhouse, Cul-De-Sac, Garden, Gentle Sloping, Many Trees, Private, Views, Wooded
Details
- Parcel number: 148635
- Special conditions: Standard
Construction
Type & style
- Home type: SingleFamily
- Architectural style: Cape Cod, Farmhouse, Traditional
- Property subtype: Single Family Residence, Residential
Materials
- Engineered Wood, Wood Siding, Other
- Foundation: Other
- Roof: Asphalt
Condition
- New construction: No
- Year built: 1999
- Major remodel year: 1999
Utilities & green energy
- Sewer: Public Sewer
- Water: Public
Community & neighborhood
Community
- Community features: Clubhouse, Fishing, Fitness Center, Lake, Park, Playground, Pool, Sidewalks, Street Lights
Location
- Region: Durham
- Subdivision: Woodlake
HOA & financial
HOA
- Has HOA: Yes
- HOA fee: $35 monthly
- Amenities included: Boating, Clubhouse, Exercise Course, Fitness Center, Jogging Path, Maintenance, Maintenance Grounds, Park, Parking, Party Room, Playground, Pond Year Round, Pool, Recreation Facilities, Trail(s), Water
- Services included: Maintenance Grounds, Sewer, Water
Price history
| Date | Event | Price |
|---|---|---|
| 11/17/2025 | Sold | $628,000-3.2%$208/sqft |
Source: | ||
| 9/7/2025 | Pending sale | $649,000$215/sqft |
Source: | ||
| 8/20/2025 | Price change | $649,000-5.7%$215/sqft |
Source: | ||
| 7/14/2025 | Listed for sale | $688,000$228/sqft |
Source: | ||
| 6/29/2025 | Listing removed | $688,000$228/sqft |
Source: | ||
Public tax history
| Year | Property taxes | Tax assessment |
|---|---|---|
| 2025 | $6,981 +31.8% | $704,225 +85.5% |
| 2024 | $5,297 +6.5% | $379,716 |
| 2023 | $4,974 +2.3% | $379,716 |
Find assessor info on the county website
Neighborhood: Woodlake
Nearby schools
GreatSchools rating
- 6/10Pearsontown ElementaryGrades: PK-5Distance: 1 mi
- 7/10James E Shepard Middle SchoolGrades: 6-8Distance: 3.3 mi
- 2/10Hillside HighGrades: 9-12Distance: 2.4 mi
Schools provided by the listing agent
- Elementary: Durham - Pearsontown
- Middle: Durham - Lowes Grove
- High: Durham - Hillside
Source: Doorify MLS. This data may not be complete. We recommend contacting the local school district to confirm school assignments for this home.
Get a cash offer in 3 minutes
Find out how much your home could sell for in as little as 3 minutes with a no-obligation cash offer.
Estimated market value
$627,900
Get a cash offer in 3 minutes
Find out how much your home could sell for in as little as 3 minutes with a no-obligation cash offer.
Estimated market value
$627,900

