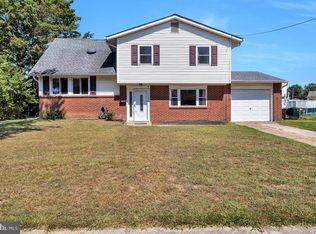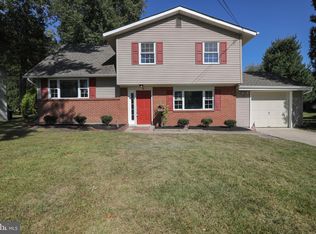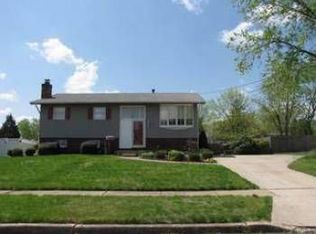Sold for $329,500 on 02/03/23
Street View
$329,500
6 Chatham Rd, Gibbsboro, NJ 08026
--beds
--baths
1,688sqft
SingleFamily
Built in 1960
9,430 Square Feet Lot
$403,700 Zestimate®
$195/sqft
$2,797 Estimated rent
Home value
$403,700
$384,000 - $424,000
$2,797/mo
Zestimate® history
Loading...
Owner options
Explore your selling options
What's special
6 Chatham Rd, Gibbsboro, NJ 08026 is a single family home that contains 1,688 sq ft and was built in 1960. This home last sold for $329,500 in February 2023.
The Zestimate for this house is $403,700. The Rent Zestimate for this home is $2,797/mo.
Price history
| Date | Event | Price |
|---|---|---|
| 2/3/2023 | Sold | $329,500$195/sqft |
Source: Public Record Report a problem | ||
| 11/22/2022 | Sold | $329,500$195/sqft |
Source: | ||
| 10/23/2022 | Contingent | $329,500$195/sqft |
Source: | ||
| 9/1/2022 | Listed for sale | $329,500$195/sqft |
Source: | ||
| 8/3/2022 | Listing removed | $329,500$195/sqft |
Source: | ||
Public tax history
| Year | Property taxes | Tax assessment |
|---|---|---|
| 2025 | $9,554 +5.2% | $204,900 |
| 2024 | $9,079 +51.4% | $204,900 |
| 2023 | $5,995 +3.2% | $204,900 |
Find assessor info on the county website
Neighborhood: 08026
Nearby schools
GreatSchools rating
- 6/10Gibbsboro Elementary SchoolGrades: PK-8Distance: 0.4 mi
- 7/10Eastern High SchoolGrades: 9-12Distance: 0.7 mi

Get pre-qualified for a loan
At Zillow Home Loans, we can pre-qualify you in as little as 5 minutes with no impact to your credit score.An equal housing lender. NMLS #10287.
Sell for more on Zillow
Get a free Zillow Showcase℠ listing and you could sell for .
$403,700
2% more+ $8,074
With Zillow Showcase(estimated)
$411,774

