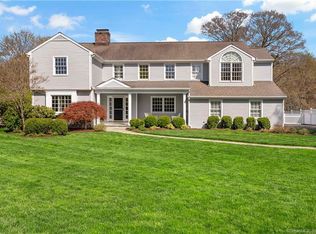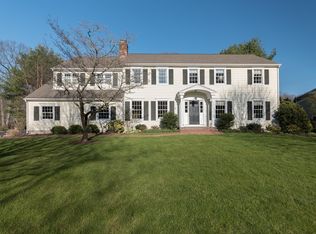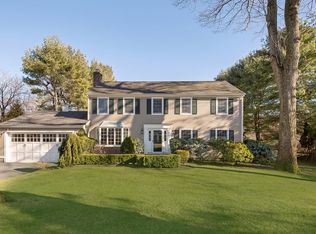Sold for $2,400,000 on 11/13/23
$2,400,000
6 Chasmars Pond Road, Darien, CT 06820
5beds
4,316sqft
Single Family Residence
Built in 1976
0.52 Acres Lot
$2,858,200 Zestimate®
$556/sqft
$9,809 Estimated rent
Home value
$2,858,200
$2.60M - $3.14M
$9,809/mo
Zestimate® history
Loading...
Owner options
Explore your selling options
What's special
A storybook house on a storybook street. This elegant colonial is the perfect place to live, set on a cul-de-sac where kids are always seen riding their bikes, The neighborhood is known for a sense of community, with block parties, a luminaire on Christmas Eve night and tons of trick-or-treaters on Halloween. The street is so picturesque that it was chosen as the backdrop for the movie Revolutionary Road with Leonardo DiCaprio and Kate Winslet. 6 Chasmars Pond Road offers 5 bedrooms (all on the second floor) and 4.5 baths (1 en suite), as well as the formal living room and dining room typical of colonials. The lower level includes a spacious great room, den and mudroom complete with a large closet. The gourmet kitchen opens into the great room and features a large island with marble countertops, wide-plank floors, 2 ovens, an under-sink water filtration system, a warming drawer and a welcoming bar area. Spend the evenings relaxing on the front porch or even on the back patio, which includes an outdoor wood fireplace with gas ignitors and built-in grill. The yard has plenty of room for kids to play and there is even a private outdoor shower tucked away in the back. Enter the home from the front door, the side door or the 2-car garage, which leads right into the mudroom with its mess-proof,heated brick floor. The great room and primary bedroom have wood fireplaces with gas ignitors. This Darien home is a must see. The finished basement is great for exercising, a movie night or even for guests to stay overnight in, as it includes a full bath. The enormous unfinished section of the basement has tons of storage. The laundry room is on the second floor and includes a wall-mounted drying rack. You will feel secure in storms and will not lose power at 6 Chasmars Pond Road, as the house comes complete with a Generac generator. Less than 2 miles from the Darien train station, a NYC commuter's dream location! Tokeneke Elementary School and the beautifully, newly renovated Darien downtown area full of restaurants and shops, less than 4 miles from the recently updated Noroton Heights section of Darien, plus walking distance to the serene Selleck’s Woods walking trails, this house has everything your heart could desire! Agent related to Sellers
Zillow last checked: 8 hours ago
Listing updated: July 09, 2024 at 08:18pm
Listed by:
Susan Schiff 203-671-9798,
Sarah Harrower Realty 203-668-4339
Bought with:
Katie C. DeSalvo, RES.0818319
Compass Connecticut, LLC
Source: Smart MLS,MLS#: 170593218
Facts & features
Interior
Bedrooms & bathrooms
- Bedrooms: 5
- Bathrooms: 5
- Full bathrooms: 4
- 1/2 bathrooms: 1
Primary bedroom
- Features: Fireplace
- Level: Upper
Bedroom
- Level: Upper
Bedroom
- Level: Upper
Bedroom
- Level: Upper
Bedroom
- Level: Upper
Bathroom
- Level: Upper
Bathroom
- Level: Main
Bathroom
- Level: Lower
Bathroom
- Level: Upper
Den
- Level: Main
Dining room
- Features: Remodeled, Fireplace
- Level: Main
Family room
- Level: Main
Kitchen
- Level: Main
Living room
- Features: Remodeled
- Level: Main
Rec play room
- Level: Lower
Heating
- Baseboard, Forced Air, Hot Water, Radiant, Oil
Cooling
- Central Air
Appliances
- Included: Oven/Range, Oven, Convection Oven, Microwave, Refrigerator, Freezer, Ice Maker, Dishwasher, Disposal, Washer, Dryer, Wine Cooler, Water Heater
- Laundry: Upper Level, Mud Room
Features
- Sound System, Wired for Data, Open Floorplan, Wired for Sound
- Doors: Storm Door(s)
- Windows: Storm Window(s)
- Basement: Full,Partially Finished,Heated,Interior Entry,Hatchway Access,Sump Pump
- Attic: Pull Down Stairs
- Number of fireplaces: 3
Interior area
- Total structure area: 4,316
- Total interior livable area: 4,316 sqft
- Finished area above ground: 3,666
- Finished area below ground: 650
Property
Parking
- Total spaces: 2
- Parking features: Attached, Garage Door Opener, Paved
- Attached garage spaces: 2
- Has uncovered spaces: Yes
Features
- Patio & porch: Patio, Porch
- Exterior features: Garden, Outdoor Grill, Lighting, Underground Sprinkler
- Waterfront features: Pond, River Front
Lot
- Size: 0.52 Acres
- Features: Cul-De-Sac, Cleared, Borders Open Space, Level, Wooded, Landscaped
Details
- Parcel number: 106206
- Zoning: R12
- Other equipment: Generator, Entertainment System
Construction
Type & style
- Home type: SingleFamily
- Architectural style: Colonial
- Property subtype: Single Family Residence
Materials
- Clapboard, Cedar, Wood Siding
- Foundation: Concrete Perimeter, Slab
- Roof: Asphalt
Condition
- New construction: No
- Year built: 1976
Utilities & green energy
- Sewer: Public Sewer
- Water: Public
- Utilities for property: Underground Utilities
Green energy
- Energy efficient items: Doors, Windows
Community & neighborhood
Security
- Security features: Security System
Community
- Community features: Golf, Health Club, Library, Park, Playground, Public Rec Facilities, Stables/Riding, Tennis Court(s)
Location
- Region: Darien
- Subdivision: Tokeneke
Price history
| Date | Event | Price |
|---|---|---|
| 11/13/2023 | Sold | $2,400,000+11.6%$556/sqft |
Source: | ||
| 9/4/2023 | Pending sale | $2,150,000$498/sqft |
Source: | ||
| 8/27/2023 | Listed for sale | $2,150,000+212.5%$498/sqft |
Source: | ||
| 9/25/1998 | Sold | $688,000+30.8%$159/sqft |
Source: Public Record Report a problem | ||
| 7/15/1996 | Sold | $526,000$122/sqft |
Source: Public Record Report a problem | ||
Public tax history
| Year | Property taxes | Tax assessment |
|---|---|---|
| 2025 | $22,405 +5.4% | $1,447,320 |
| 2024 | $21,261 +4.8% | $1,447,320 +25.6% |
| 2023 | $20,290 +2.2% | $1,152,200 |
Find assessor info on the county website
Neighborhood: 06820
Nearby schools
GreatSchools rating
- 8/10Tokeneke Elementary SchoolGrades: PK-5Distance: 0.7 mi
- 9/10Middlesex Middle SchoolGrades: 6-8Distance: 2.6 mi
- 10/10Darien High SchoolGrades: 9-12Distance: 2.2 mi
Schools provided by the listing agent
- Elementary: Tokeneke
- Middle: Middlesex
- High: Darien
Source: Smart MLS. This data may not be complete. We recommend contacting the local school district to confirm school assignments for this home.
Sell for more on Zillow
Get a free Zillow Showcase℠ listing and you could sell for .
$2,858,200
2% more+ $57,164
With Zillow Showcase(estimated)
$2,915,364

