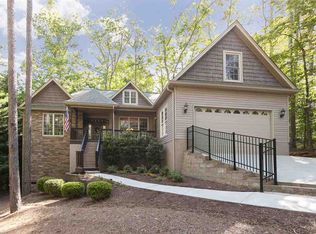Imagine owning one of the most unique architectural design homes in Keowee Key, the amenity-rich gated golf, tennis, pickle-ball, and waterfront community! Just a short walk to the newly renovated Clubhouse, Bistro, and golf course, this home is unique in this community with its modern, rustic charm and many updates throughout this warm and inviting home. Attention is given to the flow of space that surrounds one with a sense of freedom and movement. The fireside great room has a beamed, wood cathedral ceiling and large windows providing plenty of natural light. The kitchen features granite countertops, custom cabinets, stainless steel appliances, and lighting. There are a breakfast area and cozy keeping room with doors leading to the enclosed glassed-in porch and the grilling deck. A private master suite is on the main level with a vaulted, wood cathedral ceiling and spacious, updated Master bath. The lower, terrace level features a recreation room with built-in bookshelves, two additional bedrooms, office, and a full bath. A private lower patio extends the outdoor living and entertainment space. Garden-like setting with wide driveway, water feature, easy garage access. This home is truly one-of-a-kind in Keowee Key. The community includes a vast array of amenities which is one of the best values for the array of amenities that Keowee Key provides including a brand new Clubhouse, Bistro, golf-course, amazing fitness center, pickle-ball courts, tennis courts, two marinas, waterfront walking trails, cabana, two outdoor swimming pools, heated indoor pool, pavilion, private beaches, jogging trail, and dog park!
This property is off market, which means it's not currently listed for sale or rent on Zillow. This may be different from what's available on other websites or public sources.
