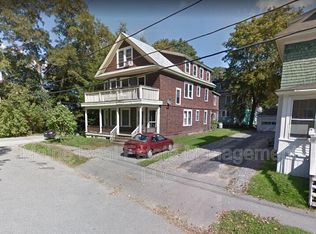This spacious 5 bdrm, 3 bath 4 square colonial has lots of charm with original wood work, wainscoting, HW floors, and closed in front porch. Natural gas brought into home which the on demand hot water runs off. Roof done approximately 10 years ago, large back yard, and cute 2nd floor kitchenette. The current sellers have not used the propane fireplace in living so it may, or may not, function properly. Garage has been used for storage. The home is neat, clean and turn key.
This property is off market, which means it's not currently listed for sale or rent on Zillow. This may be different from what's available on other websites or public sources.

