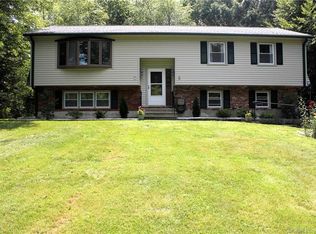Meticulously maintained, this is the one you've been waiting for! Serenely nestled off a private road, this pristine split-level oasis, whispers, Welcome Home. 4 BR, 2.5 Bath Raised Ranch on private cul-de-sac with 2 car attached garage allows for plenty of storage space. On the mail level you are greeted with a spacious living room with hardwood floors, bay window and your own bar area for entertaining. Behind that you will find the open kitchen area with eat at counter that opens to the dining area with sliders to the oversized deck. Down the hall you will find 3 generous size bedrooms. The finished lower level has a family room with fireplace and built-in shelves as well as a full in-law apartment with it's own living room and kitchenette. Recent updates include new driveway, new garage doors, new deck, Leafguard gutters, downstairs kitchen. Private cul-de-sac street. Large level lot. Enjoy the views from the back deck and watch eagles and other wildlife. This is truly one you will not want to miss. Schedule your appointment today.
This property is off market, which means it's not currently listed for sale or rent on Zillow. This may be different from what's available on other websites or public sources.

