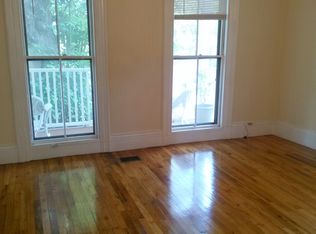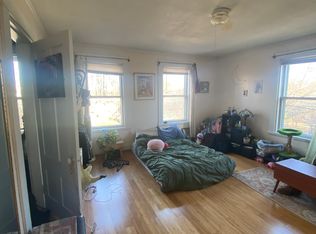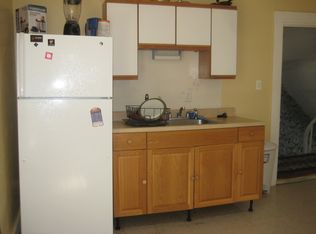OPEN Thursday 12:30-1:30. Sun-filled Victorian with a lovely yard. Exterior features include detailed bracket molding, a wide front porch, a back deck overlooking winding paths through the gardens and a wide driveway. Enter through glass and wood double doors to a foyer with a solid mahogany newel post. Hardwood floors and bubble molding through first floor. The gracious living room with floor to ceiling windows flows into the formal dining room with a glass door leading to the back deck and fenced-in yard. Gorgeous Chef's kitchen featuring white granite and cabinetry with stylish and functional island and stainless appliances. 1/2 bath and laundry on the first floor. 2nd floor features 2+ bedrooms, a full bath, office, and family room.Top floor (3rd) has 2 large rooms, and a full bath with shower. 2nd unit has private entrance from the landscaped garden and features one large room and updated bathroom and sizable closet.
This property is off market, which means it's not currently listed for sale or rent on Zillow. This may be different from what's available on other websites or public sources.


