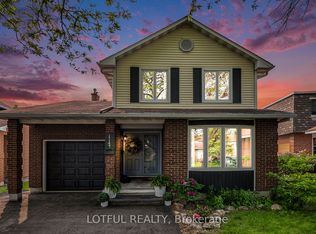This beautifully renovated Redwood Model by Costain Homes offers exceptional space, style, and flexibility in one of the builders most sought-after layouts. Ideal for family living, the main level features expansive principal rooms with gleaming hardwood floors and a fully updated, open-concept kitchen and family room. The chefs kitchen is equipped with a large island that seats four, perfect for casual dining or entertaining, and opens to a bright family room with recessed lighting and a cozy gas fireplace. Upstairs, five generously sized bedrooms provide ample space for families, guests, or remote work, including a spacious primary suite with a walk-in closet and private ensuite. The oversized backyard features a large deck with a natural gas BBQ hookup and no rear neighbours, offering privacy and room to relax, play, or entertain. The partially finished basement adds even more living space with a rec room, den or home office, workshop, and plenty of storage. This home is a rare rental opportunity with thoughtful upgrades, versatile living space, and a family-friendly floorplan designed for modern life. Tenant pays all utilities, including Hot Water Tank rental.
House for rent
C$3,750/mo
6 Centrepark Dr, Ottawa, ON K1B 3C1
5beds
Price may not include required fees and charges.
Singlefamily
Available now
-- Pets
Central air
In unit laundry
4 Parking spaces parking
Natural gas, forced air, fireplace
What's special
Renovated redwood modelExpansive principal roomsGleaming hardwood floorsLarge islandBright family roomGas fireplaceGenerously sized bedrooms
- 7 days
- on Zillow |
- -- |
- -- |
Travel times
Add up to $600/yr to your down payment
Consider a first-time homebuyer savings account designed to grow your down payment with up to a 6% match & 4.15% APY.
Facts & features
Interior
Bedrooms & bathrooms
- Bedrooms: 5
- Bathrooms: 3
- Full bathrooms: 3
Heating
- Natural Gas, Forced Air, Fireplace
Cooling
- Central Air
Appliances
- Included: Dryer, Washer
- Laundry: In Unit, Laundry Room
Features
- Storage, Walk In Closet
- Has basement: Yes
- Has fireplace: Yes
Property
Parking
- Total spaces: 4
- Details: Contact manager
Features
- Stories: 2
- Exterior features: Contact manager
Details
- Parcel number: 047460423
Construction
Type & style
- Home type: SingleFamily
- Property subtype: SingleFamily
Materials
- Roof: Asphalt
Community & HOA
Location
- Region: Ottawa
Financial & listing details
- Lease term: Contact For Details
Price history
Price history is unavailable.
![[object Object]](https://photos.zillowstatic.com/fp/654f03241d6422dc293c4a67b7dfd90c-p_i.jpg)
