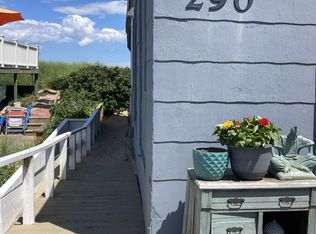GROUP SHOWINGS, JULY 18, 4-6PM.Tucked inside a beautifully preserved Victorian just steps from downtown Amesbury, this charming condo blends classic character with modern comforts. Featuring two sun-filled upper-level bedrooms, a gourmet kitchen with Bosch appliances and granite counters, and an inviting living room, the home is thoughtfully designed for everyday living. Smoky Grey Red Oak floors add warmth and style to the main level. A perfect mix of historic charm and convenience!All applications submitted by Noon, July 21, 2025.
Condo for rent
$2,950/mo
6 Center St #B, Amesbury, MA 01913
2beds
1,150sqft
Price may not include required fees and charges.
Condo
Available Fri Aug 1 2025
No pets
-- A/C
In unit laundry
2 Parking spaces parking
Ductless
What's special
- 9 days
- on Zillow |
- -- |
- -- |
Travel times
Add up to $600/yr to your down payment
Consider a first-time homebuyer savings account designed to grow your down payment with up to a 6% match & 4.15% APY.
Open house
Facts & features
Interior
Bedrooms & bathrooms
- Bedrooms: 2
- Bathrooms: 2
- Full bathrooms: 1
- 1/2 bathrooms: 1
Heating
- Ductless
Appliances
- Laundry: In Unit, Second Floor
Interior area
- Total interior livable area: 1,150 sqft
Property
Parking
- Total spaces: 2
- Details: Contact manager
Features
- Patio & porch: Deck, Patio
- Exterior features: Balcony, Deck - Composite, Fenced Yard, Garbage included in rent, Gardener included in rent, Heating system: Ductless, Highway Access, House of Worship, In Unit, Medical Facility, Occupancy Only included in rent, Park, Patio, Pets - No, Professional Landscaping, Second Floor, Shopping, Snow Removal included in rent, Walk/Jog Trails
- Fencing: Fenced Yard
Construction
Type & style
- Home type: Condo
- Property subtype: Condo
Condition
- Year built: 2023
Utilities & green energy
- Utilities for property: Garbage
Building
Management
- Pets allowed: No
Community & HOA
Location
- Region: Amesbury
Financial & listing details
- Lease term: Term of Rental(12)
Price history
| Date | Event | Price |
|---|---|---|
| 7/9/2025 | Listed for rent | $2,950$3/sqft |
Source: MLS PIN #73401664 | ||
| 6/5/2025 | Listing removed | $590,000$513/sqft |
Source: MLS PIN #73362769 | ||
| 4/22/2025 | Listed for sale | $590,000-6.1%$513/sqft |
Source: MLS PIN #73362769 | ||
| 9/2/2023 | Sold | $628,500+0.4%$547/sqft |
Source: MLS PIN #73153846 | ||
| 8/30/2023 | Listed for sale | $625,800$544/sqft |
Source: MLS PIN #73153846 | ||
![[object Object]](https://photos.zillowstatic.com/fp/f9112528a58f0a49b50aa5cce85d2b0d-p_i.jpg)
