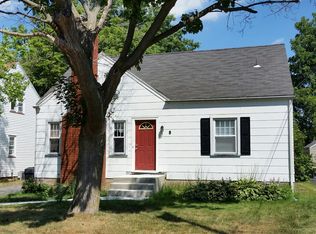Closed
$210,000
6 Celia Dr, Rochester, NY 14623
2beds
1,064sqft
Single Family Residence
Built in 1941
7,501.03 Square Feet Lot
$227,000 Zestimate®
$197/sqft
$1,818 Estimated rent
Home value
$227,000
$211,000 - $245,000
$1,818/mo
Zestimate® history
Loading...
Owner options
Explore your selling options
What's special
Just Listed!!! *** Come check out this Adorable Cape-Cod *** 2 Bedrooms on the 1st Floor with the Potential for a 3rd Bedroom if you want to Finish off the Spacious Walk-Up Attic *** Brand New Roof 2023 (complete tear off) *** Siding & Windows New (2016) *** Blown in Insulation *** New 50 Gallon Water Heater 2023 *** Hardwood Floors throughout *** Quiet Neighborhood Street *** Close to R.I.T. *** Come Check it out! *** Delayed Negotiations Wed. 8/21 @ 5 p.m. ***
Zillow last checked: 8 hours ago
Listing updated: October 21, 2024 at 11:46am
Listed by:
Sandra M. Williams SandyWilliams@howardhanna.com,
Howard Hanna
Bought with:
Sandra M. Williams, 40WI0954462
Howard Hanna
Source: NYSAMLSs,MLS#: R1559336 Originating MLS: Rochester
Originating MLS: Rochester
Facts & features
Interior
Bedrooms & bathrooms
- Bedrooms: 2
- Bathrooms: 1
- Full bathrooms: 1
- Main level bathrooms: 1
- Main level bedrooms: 2
Heating
- Gas, Forced Air
Cooling
- Window Unit(s)
Appliances
- Included: Dryer, Exhaust Fan, Gas Oven, Gas Range, Gas Water Heater, Refrigerator, Range Hood, Washer
- Laundry: In Basement
Features
- Ceiling Fan(s), Separate/Formal Dining Room, Eat-in Kitchen, Bedroom on Main Level, Main Level Primary, Programmable Thermostat
- Flooring: Ceramic Tile, Hardwood, Laminate, Varies
- Windows: Thermal Windows
- Basement: Full
- Number of fireplaces: 1
Interior area
- Total structure area: 1,064
- Total interior livable area: 1,064 sqft
Property
Parking
- Total spaces: 1
- Parking features: Detached, Garage
- Garage spaces: 1
Features
- Patio & porch: Open, Porch
- Exterior features: Blacktop Driveway
Lot
- Size: 7,501 sqft
- Dimensions: 50 x 150
- Features: Residential Lot
Details
- Parcel number: 2632001601500001005000
- Special conditions: Standard
Construction
Type & style
- Home type: SingleFamily
- Architectural style: Cape Cod,Ranch
- Property subtype: Single Family Residence
Materials
- Vinyl Siding
- Foundation: Block
- Roof: Asphalt
Condition
- Resale
- Year built: 1941
Utilities & green energy
- Electric: Circuit Breakers
- Sewer: Connected
- Water: Connected, Public
- Utilities for property: Cable Available, Sewer Connected, Water Connected
Community & neighborhood
Location
- Region: Rochester
- Subdivision: Riverview Heights Add 04
Other
Other facts
- Listing terms: Assumable,Cash,Conventional,FHA,Lender Approval,VA Loan
Price history
| Date | Event | Price |
|---|---|---|
| 8/23/2024 | Pending sale | $174,900-16.7%$164/sqft |
Source: | ||
| 8/21/2024 | Sold | $210,000+20.1%$197/sqft |
Source: | ||
| 8/15/2024 | Listed for sale | $174,900$164/sqft |
Source: | ||
Public tax history
| Year | Property taxes | Tax assessment |
|---|---|---|
| 2024 | -- | $159,600 |
| 2023 | -- | $159,600 +14% |
| 2022 | -- | $140,000 +53.5% |
Find assessor info on the county website
Neighborhood: 14623
Nearby schools
GreatSchools rating
- 7/10Ethel K Fyle Elementary SchoolGrades: K-3Distance: 1.9 mi
- 5/10Henry V Burger Middle SchoolGrades: 7-9Distance: 3.1 mi
- 7/10Rush Henrietta Senior High SchoolGrades: 9-12Distance: 4.4 mi
Schools provided by the listing agent
- District: Rush-Henrietta
Source: NYSAMLSs. This data may not be complete. We recommend contacting the local school district to confirm school assignments for this home.
