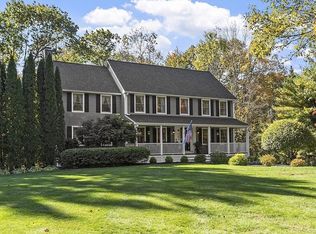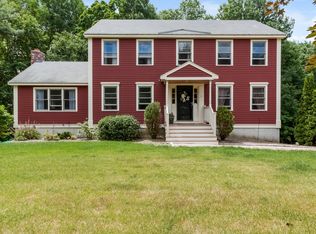A showstopper! Stunning 4 bed 2.5 bath Colonial on 2+ acres awaits new owners to make new memories! Bright living room w/ wide pine floors. Dining room boasts loads of natural light and gleaming hardwood floors - a perfect entertaining space. Spacious eat-in kitchen features Corian countertops, SS appliances & recessed lighting. Flexible floor plan with 1st floor library and guest/laundry offers many options! French doors invite you to the sunken addition w/ pine vaulted, cathedral ceiling & skylit steeple. Convenient first floor laundry room and half bath complete this level. Upstairs the master suite boasts cathedral ceiling, walk in closet, gas fireplace, office and a master bath w/ double vanities and a Jacuzzi style tub! The 2nd floor is complete with 3 additional bedrooms and a full bath. Outside features two tier maintenance free composite deck overlooking the above ground pool. Playhouse/storage shed offers additional storage or endless fun! Don't miss this one!
This property is off market, which means it's not currently listed for sale or rent on Zillow. This may be different from what's available on other websites or public sources.

