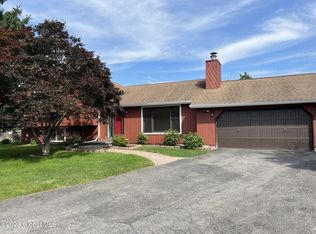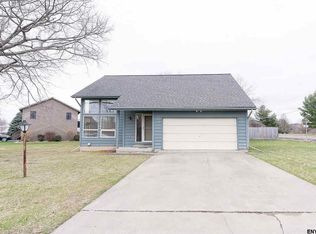Closed
$480,000
6 Cedarcrest Drive, Rensselaer, NY 12144
3beds
1,712sqft
Single Family Residence, Residential
Built in 1992
0.32 Acres Lot
$497,500 Zestimate®
$280/sqft
$2,611 Estimated rent
Home value
$497,500
$423,000 - $587,000
$2,611/mo
Zestimate® history
Loading...
Owner options
Explore your selling options
What's special
This contemporary home, located within the top-rated E.Greenbush SD, is a perfect blend of modern style, efficiency, & comfort. The open floor plan connects the kitchen to the bright & airy great room w/ vaulted ceiling, skylights & fireplace. The luxurious primary suite occupies the entire 2nd flr while 2 more BDs & full BA complete the 1st flr. The finished basement adds 500+sqft of living space, offering endless opportunities. Retreat outback to your personal oasis: large & fully fenced yard w/ new composite deck, tranquil koi pond, & inground pool, complemented by lush gardens. With updates of a new roof, furnace, A/C, electrical, windows, doors, & so much more- this home is designed for effortless living. Plus low utility costs courtesy of solar panels! Pre-inspected & move in ready!
Zillow last checked: 8 hours ago
Listing updated: May 28, 2025 at 09:48am
Listed by:
Gina Barrera 518-728-2732,
Berkshire Hathaway Home Services Blake
Bought with:
Lauren C Clemente, 10401291654
Coldwell Banker Prime Properties
Source: Global MLS,MLS#: 202511963
Facts & features
Interior
Bedrooms & bathrooms
- Bedrooms: 3
- Bathrooms: 2
- Full bathrooms: 2
Primary bedroom
- Level: Second
Bedroom
- Level: First
Bedroom
- Level: First
Primary bathroom
- Level: Second
Full bathroom
- Level: First
Foyer
- Level: First
Kitchen
- Level: First
Living room
- Description: Great Room
- Level: First
Other
- Description: FINISHED
- Level: Basement
Heating
- Forced Air, Natural Gas
Cooling
- Central Air
Appliances
- Included: Dishwasher, Disposal, Dryer, Electric Oven, Gas Water Heater, Microwave, Refrigerator, Washer
- Laundry: In Basement
Features
- High Speed Internet, Ceiling Fan(s), Vaulted Ceiling(s), Eat-in Kitchen, Kitchen Island
- Flooring: Tile, Vinyl, Hardwood
- Doors: Sliding Doors
- Windows: Skylight(s), Blinds, Egress Window
- Basement: Finished,Full,Sump Pump
- Number of fireplaces: 1
- Fireplace features: Living Room, Wood Burning
Interior area
- Total structure area: 1,712
- Total interior livable area: 1,712 sqft
- Finished area above ground: 1,712
- Finished area below ground: 544
Property
Parking
- Total spaces: 4
- Parking features: Attached, Driveway
- Garage spaces: 2
- Has uncovered spaces: Yes
Features
- Patio & porch: Composite Deck, Front Porch
- Exterior features: Garden
- Pool features: In Ground
- Fencing: Back Yard,Privacy
Lot
- Size: 0.32 Acres
- Features: Level, Cul-De-Sac, Garden, Landscaped
Details
- Parcel number: 382400 144.345
- Special conditions: Standard
Construction
Type & style
- Home type: SingleFamily
- Architectural style: Contemporary
- Property subtype: Single Family Residence, Residential
Materials
- Cedar
- Foundation: Concrete Perimeter
- Roof: Shingle,Asphalt
Condition
- Updated/Remodeled
- New construction: No
- Year built: 1992
Utilities & green energy
- Electric: Circuit Breakers, Photovoltaics Seller Owned
- Sewer: Public Sewer
- Water: Public
Community & neighborhood
Security
- Security features: Smoke Detector(s), Carbon Monoxide Detector(s)
Location
- Region: Rensselaer
Price history
| Date | Event | Price |
|---|---|---|
| 5/28/2025 | Sold | $480,000+2.1%$280/sqft |
Source: | ||
| 2/18/2025 | Pending sale | $469,900$274/sqft |
Source: | ||
| 2/12/2025 | Listed for sale | $469,900+97.9%$274/sqft |
Source: | ||
| 5/5/2017 | Sold | $237,500$139/sqft |
Source: | ||
| 2/14/2017 | Listed for sale | $237,500$139/sqft |
Source: Hunt Real Estate ERA #201702444 Report a problem | ||
Public tax history
| Year | Property taxes | Tax assessment |
|---|---|---|
| 2024 | -- | $263,100 +7.4% |
| 2023 | -- | $245,000 |
| 2022 | -- | $245,000 +6.1% |
Find assessor info on the county website
Neighborhood: 12144
Nearby schools
GreatSchools rating
- 7/10Red Mill SchoolGrades: PK-5Distance: 1.2 mi
- 7/10Howard L Goff SchoolGrades: 6-8Distance: 3.5 mi
- 8/10Columbia High SchoolGrades: 9-12Distance: 1.8 mi
Schools provided by the listing agent
- Elementary: Red Mill
- High: Columbia
Source: Global MLS. This data may not be complete. We recommend contacting the local school district to confirm school assignments for this home.

