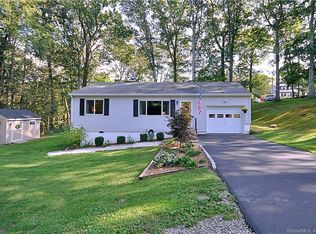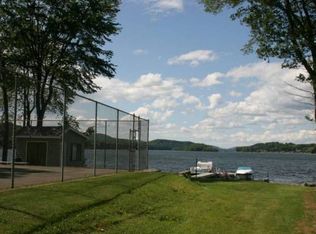This home is a beautifully renovated ranch on 4 parcels totalling almost 3/4 of an acre. Located on a private and secluded road, this home features a remodeled kitchen with granite countertops, stainless steel appliances and pantry. Master suite has an updated bath and a large walk in closet. Spacious foyer is large enough to serve as an office or breakfast nook. Beautiful fireplace adds to the warmth of the living room. Hardwood floors throughout and a main level laundry area. Leveled decks, patio and a two car garage with attic space above completes this home. Garage has heat and air! Newer windows, roof and brand new water heater. Generator included. Nothing to do but move in. This is a must see home! Taxes posted are total of 4 lots. Lot #H03027-$3,841.68, #H03028-$1,380.92, #H03029-$1,380.92 and #H03026-$57.90.
This property is off market, which means it's not currently listed for sale or rent on Zillow. This may be different from what's available on other websites or public sources.


